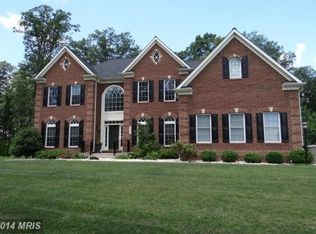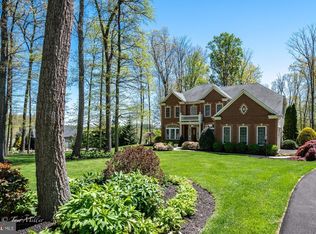Sold for $690,000
$690,000
3016 Rockdale Rd, Freeland, MD 21053
5beds
3,428sqft
Single Family Residence
Built in 2018
1.57 Acres Lot
$762,800 Zestimate®
$201/sqft
$4,570 Estimated rent
Home value
$762,800
$725,000 - $801,000
$4,570/mo
Zestimate® history
Loading...
Owner options
Explore your selling options
What's special
Maryland's local brokerage is proud to present 3016 Rockdale Road. This picturesque colonial is set perfectly in the Hereford Zone a quick 10 minutes from 83. The front porch is the perfect place to sip your morning coffee overlooking your 1.5 acre property while watching the cars go by on the quiet, tree-lined street of similar beautiful homes. Enter your front door into an open, spacious two-story foyer containing a dining area, living space and living room. To the side of the home find a main level living area complete with a walk-in closet and separate full bath, perfect for a guest room, au-pair or in-law area. Toward the back of the home, you will find a bright, open kitchen with a vaulted breakfast area and a walkout to the fenced backyard perfect for kicking a soccer ball or your four-legged family members. The three-car garage, laundry room and coat closet make entering and exiting the home easy. Bonus, the like-new tractor conveys to make lawn upkeep a snap! Upstairs find a generous landing area flanking three bedrooms supported by a main bath and the primary suite also with vaunted ceilings a large spa-like bathroom and 2 separate walk-in closets. The massive basement is unfinished and ready for your personal touch! This family is being relocated and since they purchased this home recently, they are including the well and septic reports from when they purchased for review.
Zillow last checked: 8 hours ago
Listing updated: September 18, 2023 at 02:11am
Listed by:
Kelly Schuit 443-901-2200,
Next Step Realty,
Listing Team: W Home Group
Bought with:
John Zito, 674231
Cummings & Co. Realtors
Source: Bright MLS,MLS#: MDBC2073370
Facts & features
Interior
Bedrooms & bathrooms
- Bedrooms: 5
- Bathrooms: 4
- Full bathrooms: 3
- 1/2 bathrooms: 1
- Main level bathrooms: 2
- Main level bedrooms: 1
Basement
- Area: 1336
Heating
- Forced Air, Propane
Cooling
- Central Air, Electric
Appliances
- Included: Microwave, Dishwasher, Ice Maker, Dryer, Washer, Disposal, Refrigerator, Oven/Range - Gas, Electric Water Heater
Features
- Breakfast Area, Combination Kitchen/Dining, Dining Area, Crown Molding, Entry Level Bedroom, Family Room Off Kitchen, Open Floorplan, Formal/Separate Dining Room, Kitchen - Gourmet, Kitchen Island, Primary Bath(s), Pantry, Soaking Tub, Walk-In Closet(s), Ceiling Fan(s)
- Windows: Window Treatments
- Basement: Other
- Number of fireplaces: 1
Interior area
- Total structure area: 4,764
- Total interior livable area: 3,428 sqft
- Finished area above ground: 3,428
- Finished area below ground: 0
Property
Parking
- Total spaces: 3
- Parking features: Garage Faces Side, Attached
- Attached garage spaces: 3
Accessibility
- Accessibility features: None
Features
- Levels: Three
- Stories: 3
- Pool features: None
Lot
- Size: 1.57 Acres
Details
- Additional structures: Above Grade, Below Grade
- Parcel number: 04062400011408
- Zoning: Z
- Special conditions: Standard
Construction
Type & style
- Home type: SingleFamily
- Architectural style: Traditional
- Property subtype: Single Family Residence
Materials
- Vinyl Siding
- Foundation: Other
Condition
- Very Good
- New construction: No
- Year built: 2018
Utilities & green energy
- Sewer: On Site Septic
- Water: Well
Community & neighborhood
Security
- Security features: Fire Sprinkler System
Location
- Region: Freeland
- Subdivision: Tracey's Crossing
HOA & financial
HOA
- Has HOA: Yes
- HOA fee: $80 annually
Other
Other facts
- Listing agreement: Exclusive Right To Sell
- Ownership: Fee Simple
Price history
| Date | Event | Price |
|---|---|---|
| 9/15/2023 | Sold | $690,000-1.3%$201/sqft |
Source: | ||
| 9/1/2023 | Pending sale | $699,000$204/sqft |
Source: | ||
| 8/16/2023 | Contingent | $699,000$204/sqft |
Source: | ||
| 8/15/2023 | Price change | $699,000-3.6%$204/sqft |
Source: | ||
| 8/3/2023 | Price change | $725,000-2.7%$211/sqft |
Source: | ||
Public tax history
| Year | Property taxes | Tax assessment |
|---|---|---|
| 2025 | $8,465 +6.9% | $693,500 +6.1% |
| 2024 | $7,922 +6.5% | $653,633 +6.5% |
| 2023 | $7,439 +6.9% | $613,767 +6.9% |
Find assessor info on the county website
Neighborhood: 21053
Nearby schools
GreatSchools rating
- 6/10Prettyboy Elementary SchoolGrades: K-5Distance: 2.8 mi
- 9/10Hereford Middle SchoolGrades: 6-8Distance: 9.8 mi
- 10/10Hereford High SchoolGrades: 9-12Distance: 8.2 mi
Schools provided by the listing agent
- Elementary: Prettyboy
- Middle: Hereford
- High: Hereford
- District: Baltimore County Public Schools
Source: Bright MLS. This data may not be complete. We recommend contacting the local school district to confirm school assignments for this home.
Get a cash offer in 3 minutes
Find out how much your home could sell for in as little as 3 minutes with a no-obligation cash offer.
Estimated market value
$762,800

