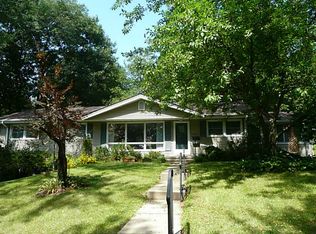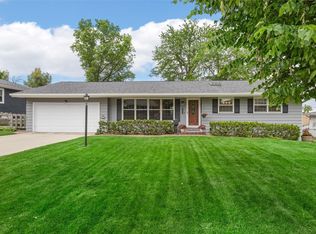Sold for $269,950
$269,950
3016 Ridgemore Dr SE, Cedar Rapids, IA 52403
3beds
2,252sqft
Single Family Residence
Built in 1961
10,497.96 Square Feet Lot
$270,900 Zestimate®
$120/sqft
$1,524 Estimated rent
Home value
$270,900
$257,000 - $284,000
$1,524/mo
Zestimate® history
Loading...
Owner options
Explore your selling options
What's special
Welcome to this charming Southeast Side beauty, just walking distance to Bever Park! Step inside this inviting split-level, where an open floor plan greets you as you enter. The large great room flows seamlessly into the dining area into a sun-filled four-seasons room, perfect for relaxing or entertaining. The eat-in kitchen is generous in size and includes all new appliances. Upstairs, you'll find three spacious bedrooms including a primary suite with an en suite bath, plus an additional full bath. The lower level features a cozy family room with fireplace, and the basement offers a versatile space ready for whatever your heart desires, along with a laundry area, new washer and dryer, and shower. This home has been thoughtfully upgraded throughout featuring many modern updates, including new carpet, new appliances, custom blinds, mechanical upgrades, a split AC system, and more. Don't miss out on this well-maintained home. Schedule a showing today! Property is being sold as-is.
Zillow last checked: 8 hours ago
Listing updated: October 29, 2025 at 06:45am
Listed by:
Mike Graf-Graf Home Selling Team 319-981-3702,
GRAF REAL ESTATE, ERA POWERED
Bought with:
Sara Hudson
Realty87
Source: CRAAR, CDRMLS,MLS#: 2507721 Originating MLS: Cedar Rapids Area Association Of Realtors
Originating MLS: Cedar Rapids Area Association Of Realtors
Facts & features
Interior
Bedrooms & bathrooms
- Bedrooms: 3
- Bathrooms: 2
- Full bathrooms: 2
Other
- Level: Second
Heating
- Gas, Hot Water
Cooling
- Central Air
Appliances
- Included: Dryer, Dishwasher, Disposal, Gas Water Heater, Microwave, Range, Washer
Features
- Dining Area, Separate/Formal Dining Room, Eat-in Kitchen, Bath in Primary Bedroom, Upper Level Primary
- Basement: Full,Concrete
- Has fireplace: Yes
- Fireplace features: Insert, Family Room, Wood Burning
Interior area
- Total interior livable area: 2,252 sqft
- Finished area above ground: 1,986
- Finished area below ground: 266
Property
Parking
- Total spaces: 2
- Parking features: Attached, Garage, Garage Door Opener
- Attached garage spaces: 2
Features
- Levels: Multi/Split
- Patio & porch: Patio
- Exterior features: Fence
Lot
- Size: 10,497 sqft
- Dimensions: 80 x 135
Details
- Parcel number: 14231770100000
Construction
Type & style
- Home type: SingleFamily
- Architectural style: Split Level
- Property subtype: Single Family Residence
Materials
- Frame, Vinyl Siding
- Foundation: Poured
Condition
- New construction: No
- Year built: 1961
Utilities & green energy
- Sewer: Public Sewer
- Water: Public
- Utilities for property: Cable Connected
Community & neighborhood
Location
- Region: Cedar Rapids
Other
Other facts
- Listing terms: Cash,Conventional,FHA,VA Loan
Price history
| Date | Event | Price |
|---|---|---|
| 10/27/2025 | Sold | $269,950$120/sqft |
Source: | ||
| 9/24/2025 | Pending sale | $269,950$120/sqft |
Source: | ||
| 9/10/2025 | Listed for sale | $269,950+10.2%$120/sqft |
Source: | ||
| 5/31/2024 | Sold | $245,000-2%$109/sqft |
Source: | ||
| 4/27/2024 | Pending sale | $249,950$111/sqft |
Source: | ||
Public tax history
| Year | Property taxes | Tax assessment |
|---|---|---|
| 2024 | $3,964 -7.3% | $243,100 |
| 2023 | $4,274 +6.3% | $243,100 +13.1% |
| 2022 | $4,022 -9.9% | $214,900 +4.1% |
Find assessor info on the county website
Neighborhood: 52403
Nearby schools
GreatSchools rating
- 7/10Erskine Elementary SchoolGrades: K-5Distance: 0.6 mi
- 4/10Mckinley Middle SchoolGrades: 6-8Distance: 1.6 mi
- 3/10George Washington High SchoolGrades: 9-12Distance: 0.8 mi
Schools provided by the listing agent
- Elementary: Erskine
- Middle: McKinley
- High: Washington
Source: CRAAR, CDRMLS. This data may not be complete. We recommend contacting the local school district to confirm school assignments for this home.
Get pre-qualified for a loan
At Zillow Home Loans, we can pre-qualify you in as little as 5 minutes with no impact to your credit score.An equal housing lender. NMLS #10287.
Sell for more on Zillow
Get a Zillow Showcase℠ listing at no additional cost and you could sell for .
$270,900
2% more+$5,418
With Zillow Showcase(estimated)$276,318

