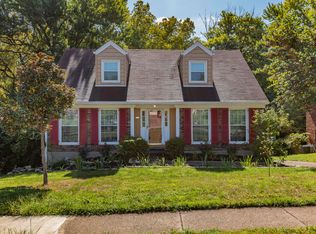This INCREDIBLE 4 bed/3 full bath, meticulously maintained home is a MUST SEE! Situated on a cozy corner lot, this home has SO MUCH TO OFFER! Enjoy 2 options for Primary Bedroom with 1st floor bedroom w/2 closets that connects to full hall bath and Primary Bedroom/Bath on 2nd floor as well!. NEW CARPET 2022 & Recent updates within the last 4 to 12 years include *hardwood flooring installed in foyer/hall/family room/kitchen, *kitchen updated with cabinetry (soft close)/stainless appliances/granite counters/recessed lighting/kitchen opened to dining room, *primary bath vanity cabinets & hardware replaced/granite vanity top, *painting, *crown molding in living room/family room, *1st floor bath updated tile flooring, *windows replaced throughout, *interior doors replaced, *deck replaced...and
This property is off market, which means it's not currently listed for sale or rent on Zillow. This may be different from what's available on other websites or public sources.

