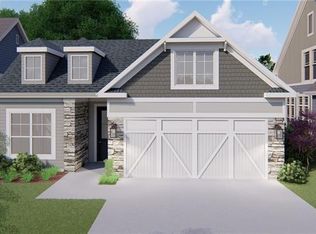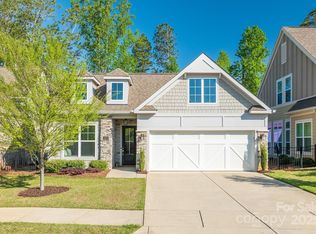Closed
$589,000
3016 Laney Pond Rd, Matthews, NC 28104
2beds
1,964sqft
Single Family Residence
Built in 2018
0.14 Acres Lot
$605,100 Zestimate®
$300/sqft
$2,243 Estimated rent
Home value
$605,100
$563,000 - $654,000
$2,243/mo
Zestimate® history
Loading...
Owner options
Explore your selling options
What's special
Welcome to charming Walden Austin Village! This lovely 2 bed/2.5 bath ranch affords you easy zero-entry level living! Let's start the tour with a pretty covered front porch and then head inside to the heart of the home! A huge foyer leads you to an openly spaced living room w/ gas fireplace, dining area and gorgeous chef's kitchen with island. Entertaining here is a breeze! Situated nearby is a cozy sitting room with french doors. Proceed down the hallway to the secondary bedroom with a full bath just opposite. Finally secluded across the entirety of the back of the home is your gorgeous owner's retreat! The primary bathroom is luxurious with an expansive zero entry beautiful tiled shower and dual vanities! The primary closet is beyond generous in size! You even have your own separate door to the covered porch/patio from your spacious primary bedroom! The HOA maintains the yards outside of the fenced and gated courtyards! Easy breezy living!!
Zillow last checked: 8 hours ago
Listing updated: May 29, 2025 at 11:30am
Listing Provided by:
Debbie Ward debbieward@hmproperties.com,
Corcoran HM Properties
Bought with:
Christy Lewis
NextHome Paramount
Source: Canopy MLS as distributed by MLS GRID,MLS#: 4239713
Facts & features
Interior
Bedrooms & bathrooms
- Bedrooms: 2
- Bathrooms: 3
- Full bathrooms: 2
- 1/2 bathrooms: 1
- Main level bedrooms: 2
Primary bedroom
- Level: Main
- Area: 257.47 Square Feet
- Dimensions: 18' 2" X 14' 2"
Bedroom s
- Level: Main
Bathroom full
- Level: Main
Bathroom full
- Level: Main
Bathroom half
- Level: Main
Dining area
- Level: Main
Kitchen
- Level: Main
Laundry
- Level: Main
Living room
- Level: Main
- Area: 233.74 Square Feet
- Dimensions: 15' 6" X 15' 1"
Other
- Level: Main
Heating
- Forced Air, Natural Gas
Cooling
- Central Air, Electric
Appliances
- Included: Dishwasher, Disposal, Exhaust Hood, Gas Water Heater, Microwave, Oven, Wall Oven
- Laundry: Laundry Room, Main Level
Features
- Flooring: Carpet, Hardwood, Tile
- Doors: French Doors
- Has basement: No
- Fireplace features: Gas, Living Room
Interior area
- Total structure area: 1,964
- Total interior livable area: 1,964 sqft
- Finished area above ground: 1,964
- Finished area below ground: 0
Property
Parking
- Total spaces: 2
- Parking features: Driveway, Garage on Main Level
- Garage spaces: 2
- Has uncovered spaces: Yes
Accessibility
- Accessibility features: No Interior Steps
Features
- Levels: One
- Stories: 1
- Patio & porch: Covered, Front Porch, Side Porch
- Fencing: Fenced
Lot
- Size: 0.14 Acres
- Features: Level
Details
- Parcel number: 07147863
- Zoning: AP4
- Special conditions: Standard
Construction
Type & style
- Home type: SingleFamily
- Architectural style: Ranch,Transitional
- Property subtype: Single Family Residence
Materials
- Fiber Cement, Stone Veneer
- Foundation: Slab
- Roof: Shingle
Condition
- New construction: No
- Year built: 2018
Utilities & green energy
- Sewer: Public Sewer
- Water: City
- Utilities for property: Electricity Connected
Community & neighborhood
Security
- Security features: Carbon Monoxide Detector(s), Smoke Detector(s)
Community
- Community features: Sidewalks, Street Lights
Location
- Region: Matthews
- Subdivision: Walden Austin Village
HOA & financial
HOA
- Has HOA: Yes
- HOA fee: $222 monthly
- Association name: Association Mgmt Solutions
- Association phone: 704-940-1600
Other
Other facts
- Listing terms: Cash,Conventional
- Road surface type: Concrete, Paved
Price history
| Date | Event | Price |
|---|---|---|
| 5/23/2025 | Sold | $589,000$300/sqft |
Source: | ||
| 4/5/2025 | Pending sale | $589,000$300/sqft |
Source: | ||
| 3/28/2025 | Listed for sale | $589,000+48.9%$300/sqft |
Source: | ||
| 11/1/2018 | Sold | $395,613$201/sqft |
Source: | ||
Public tax history
| Year | Property taxes | Tax assessment |
|---|---|---|
| 2025 | $3,302 +0.4% | $498,400 +27.8% |
| 2024 | $3,287 +0.7% | $390,000 |
| 2023 | $3,265 | $390,000 |
Find assessor info on the county website
Neighborhood: 28104
Nearby schools
GreatSchools rating
- 6/10Indian Trail Elementary SchoolGrades: PK-5Distance: 1.7 mi
- 3/10Sun Valley Middle SchoolGrades: 6-8Distance: 3.7 mi
- 5/10Sun Valley High SchoolGrades: 9-12Distance: 3.7 mi
Schools provided by the listing agent
- Elementary: Indian Trail
- Middle: Sun Valley
- High: Sun Valley
Source: Canopy MLS as distributed by MLS GRID. This data may not be complete. We recommend contacting the local school district to confirm school assignments for this home.
Get a cash offer in 3 minutes
Find out how much your home could sell for in as little as 3 minutes with a no-obligation cash offer.
Estimated market value$605,100
Get a cash offer in 3 minutes
Find out how much your home could sell for in as little as 3 minutes with a no-obligation cash offer.
Estimated market value
$605,100

