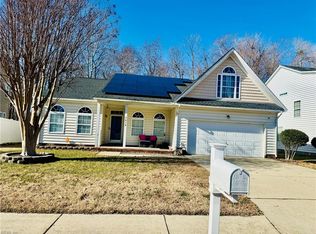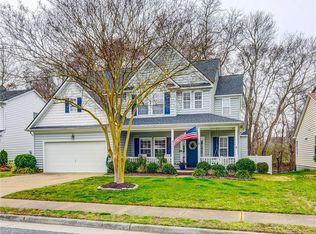Sold
$440,000
3016 Kempton Park Rd, Suffolk, VA 23435
4beds
2,306sqft
Single Family Residence
Built in 2003
0.31 Acres Lot
$446,300 Zestimate®
$191/sqft
$2,963 Estimated rent
Home value
$446,300
$424,000 - $469,000
$2,963/mo
Zestimate® history
Loading...
Owner options
Explore your selling options
What's special
This stunning 4-bedroom, 2.5-bath home in sought-after Kempton Park is move-in ready, offering space, comfort, and modern convenience. The primary suite is a true retreat, featuring two large walk-in closets and a private balcony—perfect for morning coffee or evening relaxation. The kitchen boasts sleek stainless steel appliances and seamlessly flows into the Great Room, creating an open-concept design ideal for entertaining. A spacious family room leads to a deck overlooking a beautiful wooded view, adding privacy and serenity. The second level features a convenient upstairs laundry room and a massive bedroom over the garage with an oversized walk-in closet—unusually large for a non-primary bedroom. With a brand-new HVAC system and all appliances included, there’s nothing left to do but move in. The attached two-car garage offers convenience, while the 1/3-acre lot provides ample outdoor space. Close to the library, dining, and shopping, this home is a must-see!
Zillow last checked: 8 hours ago
Listing updated: May 08, 2025 at 06:27am
Listed by:
Dayla Brooks,
Own Real Estate LLC 757-354-4080
Bought with:
Alexander Pilat
VA Realty Professionals
Source: REIN Inc.,MLS#: 10576609
Facts & features
Interior
Bedrooms & bathrooms
- Bedrooms: 4
- Bathrooms: 3
- Full bathrooms: 2
- 1/2 bathrooms: 1
Heating
- Forced Air, Natural Gas, Zoned
Cooling
- Central Air, Zoned
Appliances
- Included: Dishwasher, Disposal, Dryer, Microwave, Electric Range, Refrigerator, Washer, Gas Water Heater
Features
- Walk-In Closet(s), Entrance Foyer, Pantry
- Flooring: Ceramic Tile, Laminate/LVP
- Has basement: No
- Attic: Scuttle
- Number of fireplaces: 1
- Fireplace features: Fireplace Gas-natural
Interior area
- Total interior livable area: 2,306 sqft
Property
Parking
- Total spaces: 2
- Parking features: Garage Att 2 Car, Driveway
- Attached garage spaces: 2
- Has uncovered spaces: Yes
Features
- Stories: 2
- Patio & porch: Deck, Porch
- Exterior features: Balcony
- Pool features: None
- Fencing: Back Yard,Full,Privacy,Fenced
- Waterfront features: Not Waterfront
Lot
- Size: 0.31 Acres
Details
- Parcel number: 12J29
Construction
Type & style
- Home type: SingleFamily
- Architectural style: Traditional
- Property subtype: Single Family Residence
Materials
- Vinyl Siding
- Foundation: Slab
- Roof: Asphalt Shingle
Condition
- New construction: No
- Year built: 2003
Utilities & green energy
- Sewer: City/County
- Water: City/County
Community & neighborhood
Location
- Region: Suffolk
- Subdivision: Kempton Park
HOA & financial
HOA
- Has HOA: Yes
- HOA fee: $64 monthly
Price history
Price history is unavailable.
Public tax history
| Year | Property taxes | Tax assessment |
|---|---|---|
| 2024 | $4,549 +5.6% | $425,100 +7.5% |
| 2023 | $4,309 +17.3% | $395,300 +17.3% |
| 2022 | $3,673 +6.5% | $337,000 +8.4% |
Find assessor info on the county website
Neighborhood: 23435
Nearby schools
GreatSchools rating
- 7/10Creekside Elementary SchoolGrades: PK-5Distance: 0.6 mi
- 8/10John Yeates Middle SchoolGrades: 6-8Distance: 1.8 mi
- 5/10Nansemond River High SchoolGrades: 9-12Distance: 4.2 mi
Schools provided by the listing agent
- Elementary: Creekside Elementary
- Middle: John Yeates Middle
- High: Nansemond River
Source: REIN Inc.. This data may not be complete. We recommend contacting the local school district to confirm school assignments for this home.
Get pre-qualified for a loan
At Zillow Home Loans, we can pre-qualify you in as little as 5 minutes with no impact to your credit score.An equal housing lender. NMLS #10287.
Sell with ease on Zillow
Get a Zillow Showcase℠ listing at no additional cost and you could sell for —faster.
$446,300
2% more+$8,926
With Zillow Showcase(estimated)$455,226

