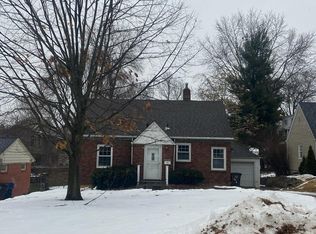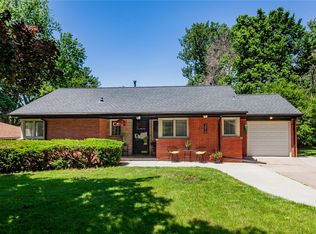Within walking distance of Grandview Golf Course you'll find this gorgeous one and a half story just waiting to be yours. Step inside and relax in the living room or entertain family and friends in the adjoining formal dining room. The kitchen has a generous amount of cabinet and counter space along with stainless steel appliances. Rounding out the main level is a half bath and one bedroom. Venture upstairs to find two bedrooms and a full bath. The unfinished basement is perfect for storage and a wide open laundry/multi-purpose room. The one car attached garage will keep your vehicle safe from the elements. Sit out back and relax in the screened in patio or out by the fire pit and watching the kids and pets play in the fenced-in back yard. Conveniently located just blocks from I-235, University Avenue, schools, the Eastside Library, Teachout Aquatic Center and all your daily amenities while still secluded this home is a dream come true. Schedule a showing and check it out today.
This property is off market, which means it's not currently listed for sale or rent on Zillow. This may be different from what's available on other websites or public sources.

