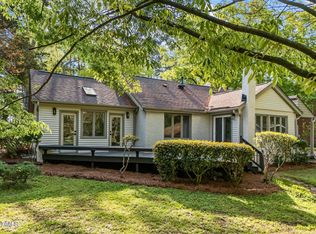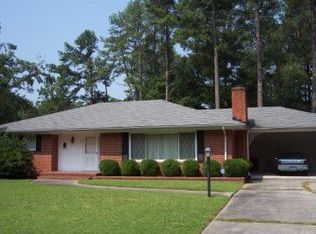Sold for $565,000
$565,000
3016 Hope Valley Rd, Durham, NC 27707
3beds
1,667sqft
Single Family Residence, Residential
Built in 1938
0.46 Acres Lot
$542,800 Zestimate®
$339/sqft
$2,128 Estimated rent
Home value
$542,800
$505,000 - $586,000
$2,128/mo
Zestimate® history
Loading...
Owner options
Explore your selling options
What's special
''The House with the Green Door,'' well-known to Durhamites and anyone traveling along Hope Valley Road, this home delivers loads of classic charm with modern updates. Located minutes from Downtown Durham as well as convenient to vibrant Lakewood dining, parks, and shops, this home is surrounded by mature landscaping and old growth oak trees. Freshly refinished hardwood floors throughout. Spacious living room with fireplace leads to a dining room with crown/chair moldings. High-end countertops, gas range, and updated appliances make the kitchen space a chef's delight. Main floor bedroom features a spacious cedar closet. Quaint stairwell leads to two upstairs bedrooms. Hobbyists and storage seekers will appreciate this basement! Screened porch overlooks a large fenced backyard with deck. Cool off in the stock tank pool and plant your favorite herbs in the fenced garden or have a relaxing evening around the fire pit. There is a workshop/shed with power and carport too! Recent updates Include HVAC (2023) and water heater (2024). This truly special home is a MUST SEE!
Zillow last checked: 8 hours ago
Listing updated: February 18, 2025 at 06:30am
Listed by:
Alan Trammel 919-730-2908,
Trammel Brothers Inc.
Bought with:
Tiffany L Elder, 212237
Paradigm Properties
Source: Doorify MLS,MLS#: 10054881
Facts & features
Interior
Bedrooms & bathrooms
- Bedrooms: 3
- Bathrooms: 2
- Full bathrooms: 2
Heating
- Natural Gas
Cooling
- Central Air
Appliances
- Included: Dishwasher, Dryer, Free-Standing Gas Range, Microwave, Refrigerator, Washer
Features
- Ceiling Fan(s), Entrance Foyer, Smooth Ceilings, Walk-In Closet(s)
- Flooring: Hardwood, Tile, Vinyl
- Basement: French Drain, Partial, Sump Pump, Unfinished
- Number of fireplaces: 1
- Fireplace features: Gas Log, Living Room
Interior area
- Total structure area: 1,667
- Total interior livable area: 1,667 sqft
- Finished area above ground: 1,667
- Finished area below ground: 0
Property
Parking
- Total spaces: 3
- Parking features: Carport, Open
- Carport spaces: 1
- Uncovered spaces: 2
Features
- Levels: One and One Half
- Stories: 1
- Patio & porch: Porch
- Exterior features: Fenced Yard
- Fencing: Back Yard
- Has view: Yes
Lot
- Size: 0.46 Acres
- Features: Rectangular Lot
Details
- Additional structures: Shed(s)
- Parcel number: 123271
- Special conditions: Standard
Construction
Type & style
- Home type: SingleFamily
- Architectural style: Bungalow, Tudor
- Property subtype: Single Family Residence, Residential
Materials
- Brick Veneer
- Foundation: Block
- Roof: Flat, Shingle
Condition
- New construction: No
- Year built: 1938
Utilities & green energy
- Sewer: Public Sewer
- Water: Public
Community & neighborhood
Location
- Region: Durham
- Subdivision: Not in a Subdivision
Price history
| Date | Event | Price |
|---|---|---|
| 12/4/2024 | Sold | $565,000+2.7%$339/sqft |
Source: | ||
| 10/7/2024 | Pending sale | $549,900$330/sqft |
Source: | ||
| 9/26/2024 | Listed for sale | $549,900+132%$330/sqft |
Source: | ||
| 9/30/2015 | Sold | $237,000+0.9%$142/sqft |
Source: | ||
| 9/19/2015 | Pending sale | $234,900$141/sqft |
Source: 501 Realty Report a problem | ||
Public tax history
| Year | Property taxes | Tax assessment |
|---|---|---|
| 2025 | $5,621 +52.4% | $566,995 +114.4% |
| 2024 | $3,689 +6.5% | $264,463 |
| 2023 | $3,464 +2.3% | $264,463 |
Find assessor info on the county website
Neighborhood: Preston Woods
Nearby schools
GreatSchools rating
- 5/10Hope Valley ElementaryGrades: K-5Distance: 0.3 mi
- 8/10Rogers-Herr MiddleGrades: 6-8Distance: 0.3 mi
- 4/10Charles E Jordan Sr High SchoolGrades: 9-12Distance: 3.5 mi
Schools provided by the listing agent
- Elementary: Durham - Hope Valley
- Middle: Durham - Githens
- High: Durham - Jordan
Source: Doorify MLS. This data may not be complete. We recommend contacting the local school district to confirm school assignments for this home.
Get a cash offer in 3 minutes
Find out how much your home could sell for in as little as 3 minutes with a no-obligation cash offer.
Estimated market value$542,800
Get a cash offer in 3 minutes
Find out how much your home could sell for in as little as 3 minutes with a no-obligation cash offer.
Estimated market value
$542,800

