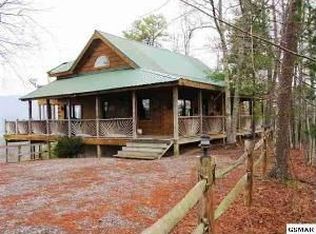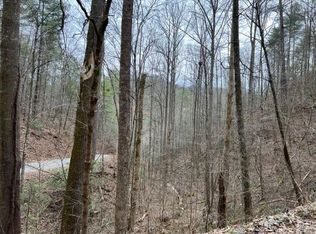This is a true beauty. Only a few miles from the Smoky Mountain National Park, This custom log cabin has soaring cathedral ceilings and an open "post and beam" floor plan. From the minute you open the front door, you get that mountain view from the wall of glass in the great room. The floor to ceiling, stone, fireplace surround is as impressive as the red oak hardwood floors. The open kitchen and counter island seating make this a great gathering place for friends and family. Located in Shagbark Resort community (the only 24/7 guard gated resort in the county), the resort also has a community pool, 2 tennis courts, and multiple streams to play in. Sit on your back porch and take in mountain views with no other houses in sight. There is also a covered side deck for enjoying the outdoors in the shade. These two qualities are the most sought after amenities in the Smokies. Mountain Views AND Privacy. The downstairs currently features a game area AND bedroom/bath combination, but has the room to add more games, a theater room and keep the sleeping area. There is a master bedroom suite on the main level and another full bath with laundry room. Upstairs is a king size bed and half bath with an open view to the great room below. Recently stained AND a brand new roof.
This property is off market, which means it's not currently listed for sale or rent on Zillow. This may be different from what's available on other websites or public sources.

