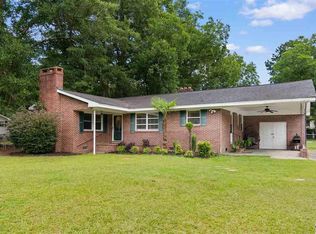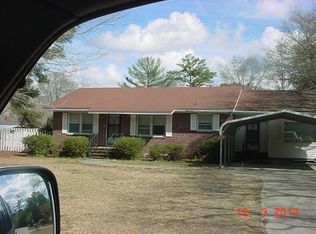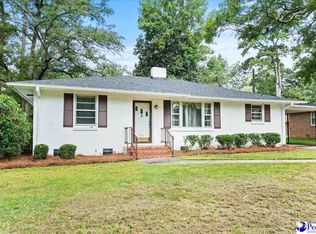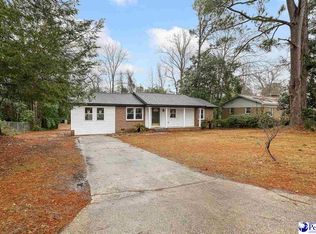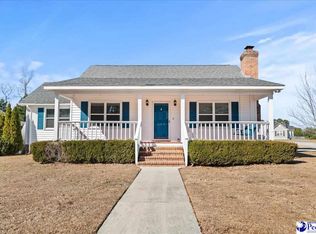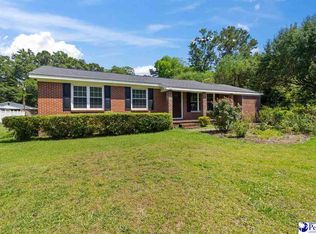Looking for a home with plenty of room to grow? This spacious property could be exactly what you're searching for. Situated on a large lot, it offers ample space both indoors and out. Step outside to a cozy deck, perfect for grilling and entertaining, or relax on the front porch with a set of rocking chairs to enjoy the peaceful surroundings. Inside, you'll find a generous eat-in kitchen, ideal for family meals. The home features three comfortable bedrooms and two full bathrooms, ensuring plenty of space for everyone. The spacious den, complete with a cozy wood-burning fireplace, is the perfect place to unwind. A detached garage offers endless possibilities—whether you're looking for a workshop, a man cave, or additional storage, this space has you covered. Come see the potential this home has to offer and make it your own! This is a detitled mobile home.
For sale
$214,000
3016 Greystone Cir, Florence, SC 29501
3beds
1,931sqft
Est.:
Manufactured Home
Built in 1999
0.7 Acres Lot
$210,500 Zestimate®
$111/sqft
$-- HOA
What's special
Detached garageCozy wood-burning fireplaceCozy deckSpacious denLarge lotGenerous eat-in kitchenThree comfortable bedrooms
- 32 days |
- 1,396 |
- 132 |
Zillow last checked: 8 hours ago
Listing updated: January 06, 2026 at 11:42am
Listed by:
Lauri McLeland 843-601-1749,
Better Homes And Gardens Real Estate-segars Realty
Source: Pee Dee Realtor Association,MLS#: 20254517
Facts & features
Interior
Bedrooms & bathrooms
- Bedrooms: 3
- Bathrooms: 2
- Full bathrooms: 2
Heating
- Central
Cooling
- Central Air
Appliances
- Included: Dishwasher, Range
- Laundry: Wash/Dry Cnctn.
Features
- Ceiling Fan(s), Soaking Tub, Shower, Walk-In Closet(s), Kitchen Island
- Flooring: Tile, Vinyl
- Windows: Blinds
- Number of fireplaces: 1
- Fireplace features: 1 Fireplace, Electric
Interior area
- Total structure area: 1,931
- Total interior livable area: 1,931 sqft
Property
Parking
- Total spaces: 1
- Parking features: Detached
- Garage spaces: 1
Features
- Patio & porch: Deck, Porch
Lot
- Size: 0.7 Acres
- Features: Cul-De-Sac
Details
- Parcel number: 2180901037
Construction
Type & style
- Home type: MobileManufactured
- Property subtype: Manufactured Home
Materials
- Vinyl Siding
- Foundation: Crawl Space
- Roof: Shingle
Condition
- Year built: 1999
Utilities & green energy
- Sewer: Public Sewer
- Water: Public
Community & HOA
Community
- Subdivision: County
Location
- Region: Florence
Financial & listing details
- Price per square foot: $111/sqft
- Tax assessed value: $148,500
- Annual tax amount: $6
- Date on market: 12/6/2025
Estimated market value
$210,500
$200,000 - $221,000
$1,884/mo
Price history
Price history
| Date | Event | Price |
|---|---|---|
| 12/6/2025 | Listed for sale | $214,000+4.4%$111/sqft |
Source: | ||
| 8/15/2025 | Listing removed | $205,000$106/sqft |
Source: | ||
| 6/25/2025 | Price change | $205,000-4.7%$106/sqft |
Source: | ||
| 5/6/2025 | Price change | $215,000-1.8%$111/sqft |
Source: | ||
| 3/26/2025 | Price change | $219,000-4.4%$113/sqft |
Source: | ||
Public tax history
Public tax history
| Year | Property taxes | Tax assessment |
|---|---|---|
| 2024 | $3,130 +14% | $8,910 +9.2% |
| 2023 | $2,744 +4.8% | $8,160 |
| 2022 | $2,619 +5.9% | $8,160 |
Find assessor info on the county website
BuyAbility℠ payment
Est. payment
$1,177/mo
Principal & interest
$1025
Property taxes
$77
Home insurance
$75
Climate risks
Neighborhood: 29501
Nearby schools
GreatSchools rating
- 3/10J. L. Cain ElementaryGrades: PK-5Distance: 5.3 mi
- 7/10Darlington Middle SchoolGrades: 6-8Distance: 9.6 mi
- 2/10Darlington High SchoolGrades: 9-12Distance: 7.2 mi
Schools provided by the listing agent
- Elementary: Cain
- Middle: Darlington
- High: Darlington
Source: Pee Dee Realtor Association. This data may not be complete. We recommend contacting the local school district to confirm school assignments for this home.
- Loading
