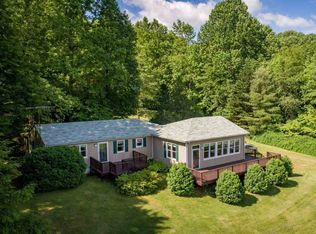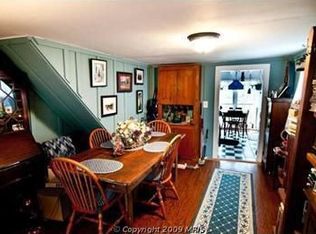Sutters Ridge-A View from the Top! Truly a hillside home, this mountain sanctuary was specially designed to integrate the home, landscaping & rockscaping into the hillside to maximize the awe-inspiring surroundings & views that come along with this unique property. Ensuring privacy, the custom built home offers 3BR/3.5BA, 2-car garage & a workshop. One must visit this property to truly appreciate!
This property is off market, which means it's not currently listed for sale or rent on Zillow. This may be different from what's available on other websites or public sources.


