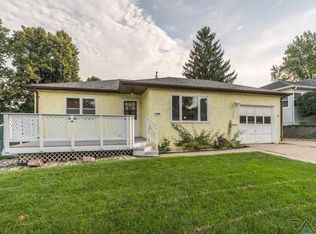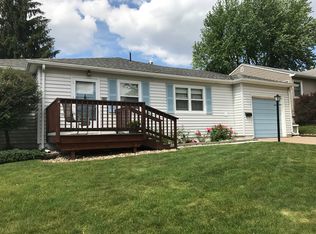Sold for $279,000 on 07/19/24
$279,000
3016 E 18th St, Sioux Falls, SD 57103
4beds
1,780sqft
Single Family Residence
Built in 1954
8,150.08 Square Feet Lot
$284,600 Zestimate®
$157/sqft
$1,818 Estimated rent
Home value
$284,600
$270,000 - $302,000
$1,818/mo
Zestimate® history
Loading...
Owner options
Explore your selling options
What's special
CHARMING with a capital "SEE!" You'll love this cozy ranch home with beautiful hardwood floors & a private backyard oasis with paver patio!! 4 bedrooms, 2 baths & nearly 1,800 sq feet. Living room is spacious & bright with classic wood floors. The open design offers a dining area & front entry too. Awesome kitchen features updated cabinetry, granite counters & backsplash, SS appliances with gas stove & additional dining area. Large family room showcases porcelain tile floors...a classy feature! 3 bedrooms on the main...all with wood floors & double closets. 4th bedroom in lower level has a double closet & egress window. This home boasts "Pride of Ownership" with quality upgrades, immaculate condition & manicured yard with sprinklers. Awesome backyard patio, plus front patio with unique steps. Extra parking pad, 12x12 storage shed & bonus greenhouse too! New HVAC 2013; water heater 2019; ABC metal siding; vinyl windows; shingles & more. Home has a new address - 3016 E 18th Street!
Zillow last checked: 8 hours ago
Listing updated: July 19, 2024 at 09:15am
Listed by:
Jon Sweeter 605-336-3600,
AMERI/STAR Real Estate, Inc.,
Tom M Flyger,
AMERI/STAR Real Estate, Inc.
Bought with:
Ruth A Parkhurst
Source: Realtor Association of the Sioux Empire,MLS#: 22404230
Facts & features
Interior
Bedrooms & bathrooms
- Bedrooms: 4
- Bathrooms: 2
- Full bathrooms: 1
- 3/4 bathrooms: 1
- Main level bedrooms: 3
Primary bedroom
- Description: Wood floors; double closet
- Level: Main
- Area: 156
- Dimensions: 13 x 12
Bedroom 2
- Description: Wood floors, double closet
- Level: Main
- Area: 100
- Dimensions: 10 x 10
Bedroom 3
- Description: Wood floors, double closet
- Level: Main
- Area: 90
- Dimensions: 10 x 9
Bedroom 4
- Description: Double closet; tile floors
- Level: Basement
- Area: 130
- Dimensions: 13 x 10
Dining room
- Description: Dining area with wood floors
- Level: Main
- Area: 48
- Dimensions: 8 x 6
Family room
- Description: Porcelain tile floors
- Level: Basement
- Area: 300
- Dimensions: 25 x 12
Kitchen
- Description: Granite counters; tile floors
- Level: Main
- Area: 165
- Dimensions: 15 x 11
Living room
- Description: Gorgeous wood floor; open
- Level: Main
- Area: 299
- Dimensions: 23 x 13
Heating
- 90% Efficient, Natural Gas
Cooling
- Central Air
Appliances
- Included: Range, Microwave, Dishwasher, Refrigerator, Washer, Dryer, Humidifier
Features
- 3+ Bedrooms Same Level, Master Downstairs
- Flooring: Tile, Wood
- Basement: Full
Interior area
- Total interior livable area: 1,780 sqft
- Finished area above ground: 1,184
- Finished area below ground: 596
Property
Parking
- Total spaces: 1
- Parking features: Concrete
- Garage spaces: 1
Features
- Patio & porch: Patio
- Fencing: Privacy,Chain Link
Lot
- Size: 8,150 sqft
- Dimensions: 60x134 +/-
- Features: City Lot
Details
- Additional structures: Shed(s), Additional Buildings
- Parcel number: 46972
Construction
Type & style
- Home type: SingleFamily
- Architectural style: Ranch
- Property subtype: Single Family Residence
Materials
- Metal, Synthetic Stucco
- Roof: Composition
Condition
- Year built: 1954
Utilities & green energy
- Sewer: Public Sewer
- Water: Public
Community & neighborhood
Location
- Region: Sioux Falls
- Subdivision: Tabberts Addn
Other
Other facts
- Listing terms: Conventional
- Road surface type: Asphalt, Curb and Gutter
Price history
| Date | Event | Price |
|---|---|---|
| 7/19/2024 | Sold | $279,000+5.3%$157/sqft |
Source: | ||
| 6/13/2024 | Listed for sale | $265,000$149/sqft |
Source: | ||
Public tax history
| Year | Property taxes | Tax assessment |
|---|---|---|
| 2024 | $3,005 -2.9% | $229,300 +5.3% |
| 2023 | $3,094 +0.2% | $217,800 +6.1% |
| 2022 | $3,087 +15.3% | $205,200 +19.2% |
Find assessor info on the county website
Neighborhood: 57103
Nearby schools
GreatSchools rating
- 2/10Cleveland Elementary - 14Grades: PK-5Distance: 0.2 mi
- 7/10Ben Reifel Middle School - 68Grades: 6-8Distance: 2.7 mi
- 5/10Washington High School - 01Grades: 9-12Distance: 1.4 mi
Schools provided by the listing agent
- Elementary: Cleveland ES
- Middle: Ben Reifel Middle School
- High: Washington HS
- District: Sioux Falls
Source: Realtor Association of the Sioux Empire. This data may not be complete. We recommend contacting the local school district to confirm school assignments for this home.

Get pre-qualified for a loan
At Zillow Home Loans, we can pre-qualify you in as little as 5 minutes with no impact to your credit score.An equal housing lender. NMLS #10287.

