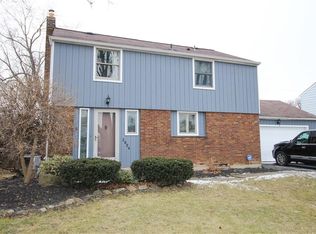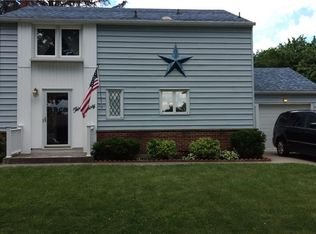Closed
$350,000
3016 Delancey Rd, Niagara Falls, NY 14305
4beds
1,942sqft
Single Family Residence
Built in 1952
9,448.16 Square Feet Lot
$358,000 Zestimate®
$180/sqft
$1,917 Estimated rent
Home value
$358,000
$340,000 - $376,000
$1,917/mo
Zestimate® history
Loading...
Owner options
Explore your selling options
What's special
Quality abounds in this classic DeVeaux mid-century home. Great open floor plan and flow. Ideal for entertaining. This home has been pampered and updated. You can enjoy your IN-GROUND POOL THIS SUMMER! Some of the great features include a gas fireplace in the living room, slate patio with a wood burning fireplace, 6 person jacuzzi, recent roof, replacement Pella windows, part finished basement with a wet bar, and stainless steel appliances! Fantastic location near DeVeaux Woods State Park(with a dog park), Whirlpool Park, and the Niagara Gorge Corridor. Homes like this do not hit the open market very often.
Zillow last checked: 8 hours ago
Listing updated: June 24, 2023 at 08:44am
Listed by:
David W Stefik 716-298-4000,
Stefik Realty Co, Inc
Bought with:
Theresa L Costanzo, 30CO0829770
Hooper Realty
Source: NYSAMLSs,MLS#: B1465505 Originating MLS: Buffalo
Originating MLS: Buffalo
Facts & features
Interior
Bedrooms & bathrooms
- Bedrooms: 4
- Bathrooms: 2
- Full bathrooms: 1
- 1/2 bathrooms: 1
- Main level bathrooms: 1
Bedroom 1
- Level: Second
- Dimensions: 17 x 13
Bedroom 1
- Level: Second
- Dimensions: 17.00 x 13.00
Bedroom 2
- Level: Second
- Dimensions: 15 x 13
Bedroom 2
- Level: Second
- Dimensions: 15.00 x 13.00
Bedroom 3
- Level: Second
- Dimensions: 15 x 14
Bedroom 3
- Level: Second
- Dimensions: 15.00 x 14.00
Bedroom 4
- Level: First
- Dimensions: 13 x 9
Bedroom 4
- Level: First
- Dimensions: 13.00 x 9.00
Other
- Level: Basement
- Dimensions: 22 x 17
Other
- Level: Basement
- Dimensions: 22.00 x 17.00
Dining room
- Level: First
- Dimensions: 19 x 11
Dining room
- Level: First
- Dimensions: 19.00 x 11.00
Kitchen
- Level: First
- Dimensions: 19 x 10
Kitchen
- Level: First
- Dimensions: 19.00 x 10.00
Laundry
- Level: Basement
- Dimensions: 22 x 22
Laundry
- Level: Basement
- Dimensions: 22.00 x 22.00
Living room
- Level: First
- Dimensions: 23 x 12
Living room
- Level: First
- Dimensions: 23.00 x 12.00
Heating
- Gas, Forced Air
Cooling
- Central Air
Appliances
- Included: Dishwasher, Electric Cooktop, Gas Water Heater, Refrigerator
- Laundry: In Basement
Features
- Eat-in Kitchen, Separate/Formal Living Room, Living/Dining Room
- Flooring: Carpet, Hardwood, Varies
- Basement: Full,Partially Finished
- Number of fireplaces: 2
Interior area
- Total structure area: 1,942
- Total interior livable area: 1,942 sqft
Property
Parking
- Total spaces: 2
- Parking features: Attached, Garage
- Attached garage spaces: 2
Features
- Levels: Two
- Stories: 2
- Exterior features: Blacktop Driveway, Fence, Pool
- Pool features: In Ground
- Fencing: Partial
Lot
- Size: 9,448 sqft
- Dimensions: 70 x 135
- Features: Residential Lot
Details
- Parcel number: 2911001300170001064000
- Special conditions: Standard
Construction
Type & style
- Home type: SingleFamily
- Architectural style: Two Story
- Property subtype: Single Family Residence
Materials
- Brick, Frame
- Foundation: Poured
- Roof: Asphalt
Condition
- Resale
- Year built: 1952
Details
- Builder model: Virtuoso
Utilities & green energy
- Electric: Circuit Breakers
- Sewer: Connected
- Water: Connected, Public
- Utilities for property: Cable Available, Sewer Connected, Water Connected
Community & neighborhood
Location
- Region: Niagara Falls
- Subdivision: College Croft
Other
Other facts
- Listing terms: Cash,Conventional,FHA,VA Loan
Price history
| Date | Event | Price |
|---|---|---|
| 6/23/2023 | Sold | $350,000+18.6%$180/sqft |
Source: | ||
| 4/20/2023 | Pending sale | $295,000$152/sqft |
Source: | ||
| 4/18/2023 | Listed for sale | $295,000$152/sqft |
Source: | ||
Public tax history
| Year | Property taxes | Tax assessment |
|---|---|---|
| 2024 | -- | $116,000 |
| 2023 | -- | $116,000 |
| 2022 | -- | $116,000 |
Find assessor info on the county website
Neighborhood: 14305
Nearby schools
GreatSchools rating
- 4/10Maple Avenue SchoolGrades: PK-6Distance: 0.5 mi
- 3/10Gaskill Preparatory SchoolGrades: 7-8Distance: 2.1 mi
- 3/10Niagara Falls High SchoolGrades: 9-12Distance: 2.4 mi
Schools provided by the listing agent
- District: Niagara Falls
Source: NYSAMLSs. This data may not be complete. We recommend contacting the local school district to confirm school assignments for this home.

