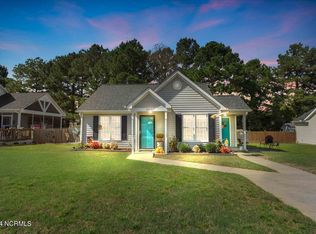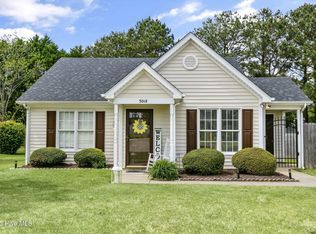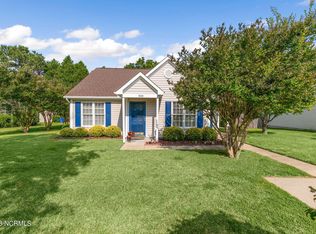Sold for $225,000
$225,000
3016 Cranberry Ridge Drive SW, Wilson, NC 27893
2beds
1,002sqft
Single Family Residence
Built in 1999
10,018.8 Square Feet Lot
$230,000 Zestimate®
$225/sqft
$1,372 Estimated rent
Home value
$230,000
Estimated sales range
Not available
$1,372/mo
Zestimate® history
Loading...
Owner options
Explore your selling options
What's special
Entertainer's Dream Home in the sought after Cranberry Ridge Subdivision! This well-maintained 2-bedroom, 2-full bath home offers a master bedroom with en-suite bath including a Jacuzzi Tub to relax in, a large walk-in closet, and french doors that open up to your very own oasis. Relax in the spacious enclosed porch, soak up the sun in the large above ground pool, and dine under the stars on the recently added deck. Your pets will approve of the large fenced in backyard. Recent interior updates include Luxury Vinyl Plank Flooring throughout, plantation shutters, formica bathroom countertops, and granite counters in kitchen. Fresh Paint. 2020 Roof with Tamco Heritage Shingles. Conveniently located near shopping, dining, schools, medical facilities, and with easy access to I-95, I-795, and Hwy 264. Seller willing to remove pool if buyer does not want. WELCOME HOME!
Zillow last checked: 8 hours ago
Listing updated: April 30, 2025 at 07:34pm
Listed by:
Jenna Moyer 919-698-9304,
Choice Residential Real Estate, LLC
Bought with:
Pam Redding, 213835
First Venture Commercial & Residential
Source: Hive MLS,MLS#: 100471852 Originating MLS: Johnston County Association of REALTORS
Originating MLS: Johnston County Association of REALTORS
Facts & features
Interior
Bedrooms & bathrooms
- Bedrooms: 2
- Bathrooms: 2
- Full bathrooms: 2
Primary bedroom
- Description: See Floor Plan
- Level: First
- Dimensions: 14.9 x 15
Bedroom 2
- Description: See Floor Plan
- Level: First
- Dimensions: 11.08 x 12
Bathroom 1
- Description: See Floor Plan
- Level: First
- Dimensions: 11.08 x 5.08
Bathroom 2
- Description: See Floor Plan
- Level: First
- Dimensions: 8.17 x 5.08
Dining room
- Description: See Floor Plan
- Level: First
- Dimensions: 11.83 x 6.9
Kitchen
- Description: See Floor Plan
- Level: First
- Dimensions: 8.17 x 9.83
Living room
- Description: See Floor Plan
- Level: First
- Dimensions: 14.5 x 13
Other
- Description: Master Walk in Closet, See Floor Plan
- Level: First
- Dimensions: 11.08 x 6.42
Other
- Description: Patio Surrounding Pool, See Floor Plan
- Level: First
- Dimensions: 51.9 x 35.75
Other
- Description: Deck, See Floor Plan
- Level: First
- Dimensions: 11.33 x 11.5
Other
- Description: Screened Porch, See Floor Plan
- Level: First
- Dimensions: 13.08 x 20.25
Other
- Description: Side Porch, See Floor Plan
- Level: First
- Dimensions: 5.83 x 4.42
Other
- Description: Front Covered Porch, See Floor Plan
- Level: First
- Dimensions: 6.83 x 3.9
Utility room
- Description: Storage, See Floor Plan
- Level: First
- Dimensions: 5.5 x 6.58
Heating
- Gas Pack
Cooling
- Central Air
Appliances
- Included: Electric Oven, See Remarks, Refrigerator, Ice Maker, Disposal, Dishwasher
Features
- Master Downstairs, Walk-in Closet(s), Vaulted Ceiling(s), Whirlpool, Kitchen Island, Ceiling Fan(s), Blinds/Shades, Walk-In Closet(s)
- Flooring: LVT/LVP
- Doors: Storm Door(s)
- Attic: Pull Down Stairs
- Has fireplace: No
- Fireplace features: None
Interior area
- Total structure area: 1,002
- Total interior livable area: 1,002 sqft
Property
Parking
- Total spaces: 2
- Parking features: Concrete, On Site
- Uncovered spaces: 2
Features
- Levels: One
- Stories: 1
- Patio & porch: Covered, Deck, Enclosed, Patio, Porch, Screened
- Exterior features: Storm Doors
- Pool features: Above Ground, See Remarks
- Fencing: Back Yard,Wood
Lot
- Size: 10,018 sqft
- Features: Level
Details
- Additional structures: Shed(s), Storage
- Parcel number: 3701889140.000
- Zoning: SR6
- Special conditions: Standard
Construction
Type & style
- Home type: SingleFamily
- Property subtype: Single Family Residence
Materials
- Vinyl Siding
- Foundation: Slab
- Roof: Architectural Shingle,See Remarks
Condition
- New construction: No
- Year built: 1999
Utilities & green energy
- Sewer: Public Sewer
- Water: Public
- Utilities for property: Sewer Available, Water Available
Community & neighborhood
Security
- Security features: Security System, Smoke Detector(s)
Location
- Region: Wilson
- Subdivision: Cranberry Ridge
HOA & financial
HOA
- Has HOA: Yes
- HOA fee: $25 monthly
- Amenities included: Maintenance Common Areas
- Association name: Bissette Realty
- Association phone: 252-237-6108
Other
Other facts
- Listing agreement: Exclusive Right To Sell
- Listing terms: Cash,Conventional,FHA,VA Loan
- Road surface type: Paved
Price history
| Date | Event | Price |
|---|---|---|
| 4/30/2025 | Sold | $225,000+0.9%$225/sqft |
Source: | ||
| 3/29/2025 | Pending sale | $222,900$222/sqft |
Source: | ||
| 3/29/2025 | Contingent | $222,900$222/sqft |
Source: | ||
| 3/7/2025 | Price change | $222,900-2%$222/sqft |
Source: | ||
| 2/25/2025 | Price change | $227,4990%$227/sqft |
Source: | ||
Public tax history
| Year | Property taxes | Tax assessment |
|---|---|---|
| 2024 | $1,820 +41.3% | $162,539 +64.6% |
| 2023 | $1,288 | $98,725 |
| 2022 | $1,288 +9.1% | $98,725 +9.1% |
Find assessor info on the county website
Neighborhood: 27893
Nearby schools
GreatSchools rating
- 5/10John W Jones ElementaryGrades: PK-5Distance: 1.3 mi
- 7/10Forest Hills MiddleGrades: 6-8Distance: 1.6 mi
- 5/10James Hunt HighGrades: 9-12Distance: 2.2 mi
Schools provided by the listing agent
- Elementary: Jones
- Middle: Forest Hills
- High: Hunt High
Source: Hive MLS. This data may not be complete. We recommend contacting the local school district to confirm school assignments for this home.
Get pre-qualified for a loan
At Zillow Home Loans, we can pre-qualify you in as little as 5 minutes with no impact to your credit score.An equal housing lender. NMLS #10287.


