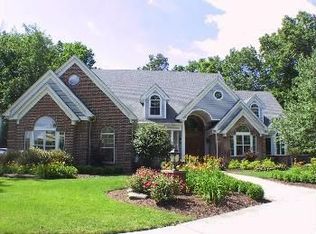A rare find in SW Allen County! A 4800+ sf ranch on walkout basement with 2.11 acres of woods and stunning pond views. This custom built 5 bedroom Byall home has had one owner and is in pristine condition. Situated on a quiet cut-de-sac in Covington Manor Farms, this home features an open concept living room and kitchen. Master bedroom on the main level with a large walk-in closet, double vanity, a private den and access to screened porch. Screened porch opens to a Trex deck that overlooks the scenic backyard and pond. Four bedrooms on the lower, walkout basement level. Each set of bedrooms has a jack and jill bathroom with double vanity. Many upgrades throughout including living room built-ins, alarm system, irrigation, surround sound, epoxy garage floor and hot/cold in the garage. Roof replaced in 2019, New Trees deck in 2012, Kitchen and downstairs sliding doors have been replaced as well as several windows. New AC in 2010. New furnace in 2014. Don't miss a chance to own this stunning home on 2+ acres in SWAC! Schedule appointment via showing time or call for an appt.
This property is off market, which means it's not currently listed for sale or rent on Zillow. This may be different from what's available on other websites or public sources.

