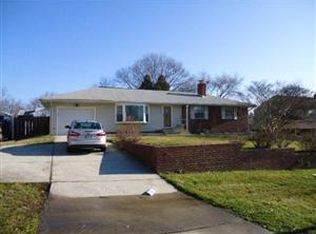Classic Calverton Brick Rambler but with the added benefit of excess off street parking and a garage with two doors (front and side) for easy car and motorcycle secure parking! Rear lower level addition and a spacious shed to boot. Main level features a large living room complete with custom mural, dining room which opens to the kitchen with access to the garage, primary bedroom with ensuite bath, 2 additional bedrooms and a hall bath. Lower level recreation room with brick surround fireplace, bonus room with access to rear yard, and large utility/storage/laundry room. Location offers easy commute to community pool, elementary school, shopping including grocery store, cleaners, CVS & more. Major transportation routes (95 & 495) are nearby! Sold Strictly AS IS.
This property is off market, which means it's not currently listed for sale or rent on Zillow. This may be different from what's available on other websites or public sources.

