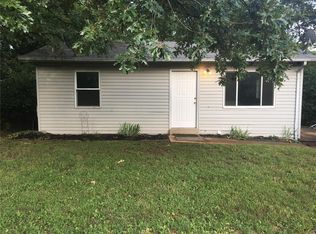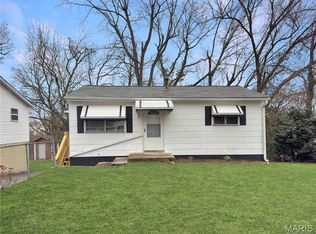Closed
Listing Provided by:
Cory R Davis 636-432-2697,
RE/MAX Platinum
Bought with: Fox & Riley Real Estate
Price Unknown
3016 Carol Ln, High Ridge, MO 63049
3beds
1,100sqft
Single Family Residence
Built in 1956
0.96 Acres Lot
$248,300 Zestimate®
$--/sqft
$1,619 Estimated rent
Home value
$248,300
$236,000 - $261,000
$1,619/mo
Zestimate® history
Loading...
Owner options
Explore your selling options
What's special
Take a look at this 3/2 Renovated Ranch tucked away on Carol Lane with nearly an acre that backs to woods and it's only a few scenic, curvy minutes off of I-44 or a few turns, zoom, you're on Highway 30 at High Ridge! If you've been looking for a new look with very low maintenance at an affordable price, you won't want to pass this one up. It was fully renovated by the end of '21 and everything was brand new from the top down. Need additional parking for extra vehicles, RV or want a giant yard for the kids, maybe room to roam for the furry four-legged pets? Here it is! Everything here is conveniently on one level including the laundry and utility room and has 2, zero-step entries, one at the front door and one at the side patio door right where you can park. There is plenty of room to add-on or build a garage/shop if you'd prefer covered/enclosed parking. Around back there's even a small storm shelter, storage space or cellar under the 3rd bedroom addition. Kitchen appliances stay! Additional Rooms: Wine Cellar
Zillow last checked: 8 hours ago
Listing updated: April 28, 2025 at 06:10pm
Listing Provided by:
Cory R Davis 636-432-2697,
RE/MAX Platinum
Bought with:
Emma G Vogt, 2023025790
Fox & Riley Real Estate
Source: MARIS,MLS#: 23058739 Originating MLS: Franklin County Board of REALTORS
Originating MLS: Franklin County Board of REALTORS
Facts & features
Interior
Bedrooms & bathrooms
- Bedrooms: 3
- Bathrooms: 2
- Full bathrooms: 2
- Main level bathrooms: 2
- Main level bedrooms: 3
Heating
- Electric, Forced Air
Cooling
- Central Air, Electric
Appliances
- Included: Dishwasher, Microwave, Electric Range, Electric Oven, Refrigerator, Stainless Steel Appliance(s), Electric Water Heater
- Laundry: Main Level
Features
- Open Floorplan, Dining/Living Room Combo, Kitchen/Dining Room Combo, Breakfast Bar, Kitchen Island, Eat-in Kitchen
- Flooring: Carpet
- Doors: Panel Door(s), Sliding Doors
- Windows: Insulated Windows, Tilt-In Windows
- Basement: Cellar,Block,Crawl Space,Storage Space,Unfinished
- Has fireplace: No
- Fireplace features: None
Interior area
- Total structure area: 1,100
- Total interior livable area: 1,100 sqft
- Finished area above ground: 1,100
Property
Parking
- Parking features: Additional Parking, Tandem
Features
- Levels: One
- Patio & porch: Patio
- Exterior features: No Step Entry
Lot
- Size: 0.96 Acres
- Features: Adjoins Wooded Area
- Topography: Terraced
Details
- Parcel number: 036.014.04004017
- Special conditions: Standard
Construction
Type & style
- Home type: SingleFamily
- Architectural style: Traditional,Ranch
- Property subtype: Single Family Residence
Materials
- Frame, Vinyl Siding
- Foundation: Slab
Condition
- Updated/Remodeled
- New construction: No
- Year built: 1956
Utilities & green energy
- Sewer: Public Sewer
- Water: Public
Community & neighborhood
Location
- Region: High Ridge
- Subdivision: Hilgerts 03
Other
Other facts
- Listing terms: Cash,FHA,Other,Conventional,USDA Loan,VA Loan
- Ownership: Private
- Road surface type: Concrete
Price history
| Date | Event | Price |
|---|---|---|
| 11/16/2023 | Sold | -- |
Source: | ||
| 11/13/2023 | Pending sale | $209,900$191/sqft |
Source: | ||
| 10/16/2023 | Contingent | $209,900$191/sqft |
Source: | ||
| 10/13/2023 | Listed for sale | $209,900+11.1%$191/sqft |
Source: | ||
| 12/14/2021 | Sold | -- |
Source: | ||
Public tax history
| Year | Property taxes | Tax assessment |
|---|---|---|
| 2025 | $1,496 +7.9% | $21,000 +9.4% |
| 2024 | $1,386 +0.5% | $19,200 |
| 2023 | $1,379 -0.1% | $19,200 |
Find assessor info on the county website
Neighborhood: 63049
Nearby schools
GreatSchools rating
- 7/10High Ridge Elementary SchoolGrades: K-5Distance: 0.3 mi
- 5/10Wood Ridge Middle SchoolGrades: 6-8Distance: 2.1 mi
- 6/10Northwest High SchoolGrades: 9-12Distance: 7.7 mi
Schools provided by the listing agent
- Elementary: High Ridge Elem.
- Middle: Northwest Valley School
- High: Northwest High
Source: MARIS. This data may not be complete. We recommend contacting the local school district to confirm school assignments for this home.
Get a cash offer in 3 minutes
Find out how much your home could sell for in as little as 3 minutes with a no-obligation cash offer.
Estimated market value$248,300
Get a cash offer in 3 minutes
Find out how much your home could sell for in as little as 3 minutes with a no-obligation cash offer.
Estimated market value
$248,300

