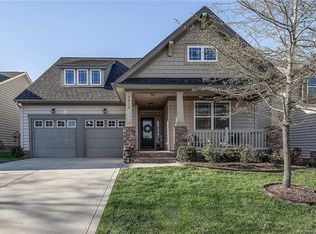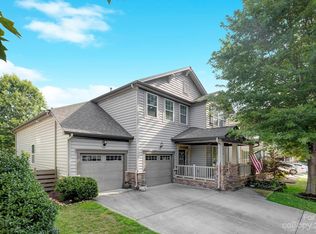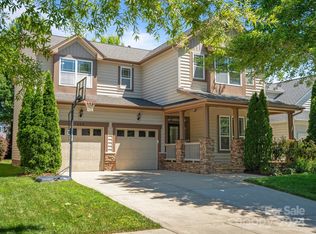Welcome to Millbridge! Amazing home in sought after/award winning community is within walking distance to the local school, Nesbit Park ball-fields, The Carolina Thread Trail, and the Millbridge resort style amenities! Enjoy your evenings relaxing on the covered front porch or covered patio complete with a porch swing. This three bedroom, 2.5 bath open concept home features stainless steel appliances, granite counter tops, wood flooring throughout the main level, plantation shutters in family room, living room/dining room which can also serve as a home office, spacious open loft, and a tandem/THREE car garage with storage shelves, fenced yard, and so much more. Millbridge community features include: clubhouse w/coffee bar, fitness center, pools, lazy river, airnasium, pocket parks, playground, putting green, and paved walking trails. Convenient to downtown Waxhaw- restaurants, breweries, and shops; minutes from Indian Land and Ballantyne!
This property is off market, which means it's not currently listed for sale or rent on Zillow. This may be different from what's available on other websites or public sources.


