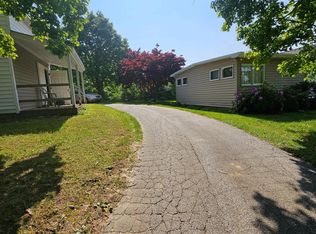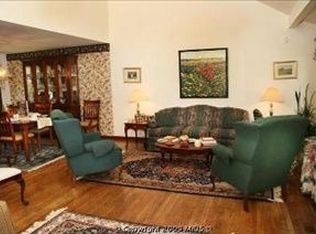Sold for $665,000
$665,000
3016 Benson Mill Rd, Upperco, MD 21155
4beds
2,302sqft
Single Family Residence
Built in 1957
2 Acres Lot
$682,600 Zestimate®
$289/sqft
$3,666 Estimated rent
Home value
$682,600
$642,000 - $724,000
$3,666/mo
Zestimate® history
Loading...
Owner options
Explore your selling options
What's special
Beautifully updated and light-filled home on two manicured acres. Prime location off desirable Falls Road. This home is in excellent condition having gone extensive updates inside and out. A cozy stone porch greets you as you approach the home from the large circular driveway. Main level living at its finest with two bedrooms, two full baths, separate living and dining space, an enclosed sunroom with wood stove, and a chef’s kitchen. Tastefully renovated with natural oak wood flooring and custom-made craftsman doors. Freshly painted top to bottom. The kitchen boasts an oversized custom island, quartz countertops, pantry, and plenty of cabinet and counter space. The primary suite is an owner’s oasis featuring a separate soaking tub, walk-in shower, beautiful tile work, and shutters. The lower level has four additional finished rooms and a full bath. Plenty of extra space for bedrooms, gym, office, recreational area and more — the choice is yours! Beautiful professional landscaping with level front, side and back fenced in backyard with stone patio. Roof (approximately 2022), water heater (August 2023), refurbished furnace (2023). Easy access to shops, restaurants, and grocery stores! Easy access to Hunt Valley, Cockeysville, Baltimore and more.
Zillow last checked: 8 hours ago
Listing updated: June 07, 2024 at 05:14am
Listed by:
Seth Dailey 443-785-5558,
Keller Williams Gateway LLC
Bought with:
John Murrow, 602545
Corner House Realty
Source: Bright MLS,MLS#: MDBC2088328
Facts & features
Interior
Bedrooms & bathrooms
- Bedrooms: 4
- Bathrooms: 3
- Full bathrooms: 3
- Main level bathrooms: 2
- Main level bedrooms: 2
Basement
- Area: 1350
Heating
- Central, Oil
Cooling
- Central Air, Electric
Appliances
- Included: Dishwasher, Refrigerator, Stainless Steel Appliance(s), Cooktop, Washer, Dryer, Electric Water Heater
Features
- Ceiling Fan(s), Dining Area, Entry Level Bedroom, Family Room Off Kitchen, Floor Plan - Traditional, Formal/Separate Dining Room, Kitchen Island, Kitchen - Gourmet, Primary Bath(s), Soaking Tub, Upgraded Countertops, Bathroom - Tub Shower
- Basement: Other
- Has fireplace: No
Interior area
- Total structure area: 3,020
- Total interior livable area: 2,302 sqft
- Finished area above ground: 1,670
- Finished area below ground: 632
Property
Parking
- Total spaces: 1
- Parking features: Garage Faces Side, Attached, Driveway
- Attached garage spaces: 1
- Has uncovered spaces: Yes
Accessibility
- Accessibility features: None
Features
- Levels: Two
- Stories: 2
- Patio & porch: Porch
- Pool features: None
- Has view: Yes
- View description: Garden
Lot
- Size: 2 Acres
- Dimensions: 3.00 x
Details
- Additional structures: Above Grade, Below Grade
- Parcel number: 04050513021330
- Zoning: RC2
- Special conditions: Standard
Construction
Type & style
- Home type: SingleFamily
- Architectural style: Ranch/Rambler,Cottage
- Property subtype: Single Family Residence
Materials
- Brick
- Foundation: Other
Condition
- Very Good
- New construction: No
- Year built: 1957
Utilities & green energy
- Sewer: Septic Exists
- Water: Well
Community & neighborhood
Location
- Region: Upperco
- Subdivision: Upperco
Other
Other facts
- Listing agreement: Exclusive Right To Sell
- Ownership: Fee Simple
Price history
| Date | Event | Price |
|---|---|---|
| 6/6/2024 | Sold | $665,000-1.5%$289/sqft |
Source: | ||
| 4/26/2024 | Pending sale | $675,000$293/sqft |
Source: | ||
| 3/12/2024 | Listed for sale | $675,000$293/sqft |
Source: | ||
| 3/8/2024 | Pending sale | $675,000$293/sqft |
Source: | ||
| 2/22/2024 | Listed for sale | $675,000-1.4%$293/sqft |
Source: | ||
Public tax history
| Year | Property taxes | Tax assessment |
|---|---|---|
| 2025 | $6,084 +17% | $497,000 +15.8% |
| 2024 | $5,200 +18.8% | $429,067 +18.8% |
| 2023 | $4,377 +23.2% | $361,133 +23.2% |
Find assessor info on the county website
Neighborhood: 21155
Nearby schools
GreatSchools rating
- 9/10Fifth District Elementary SchoolGrades: K-5Distance: 2.7 mi
- 9/10Hereford Middle SchoolGrades: 6-8Distance: 5.4 mi
- 10/10Hereford High SchoolGrades: 9-12Distance: 5.6 mi
Schools provided by the listing agent
- District: Baltimore County Public Schools
Source: Bright MLS. This data may not be complete. We recommend contacting the local school district to confirm school assignments for this home.
Get a cash offer in 3 minutes
Find out how much your home could sell for in as little as 3 minutes with a no-obligation cash offer.
Estimated market value$682,600
Get a cash offer in 3 minutes
Find out how much your home could sell for in as little as 3 minutes with a no-obligation cash offer.
Estimated market value
$682,600

