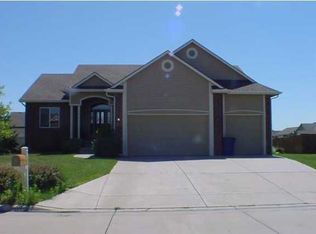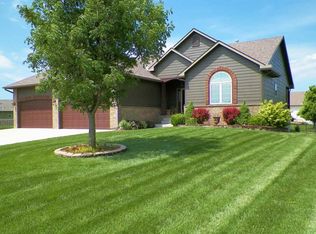Welcome to this beautiful home wonderfully located in the higher sought after Autumn Glen Addition neighborhood. Homes like this don't come on the market very often in this area! The lovely home features 4 bedrooms, 3 full bathrooms, 2 car attached garage with a lovely wrap-around front porch! Noise will not be a problem here! Conveniently located on the South end of town, you'll feel like you're away from all of the hustle and noise of town, but still very close to all the area amenities! Custom built in 2002, you'll get a feel for just how much the current homeowner loved and cared for this home! Upon entering through the front door, you'll be amazed at just how much space the home offers. The vaulted ceilings give the sense of increased living area! You'll notice brand new wood laminate flooring throughout the kitchen, upstairs bathrooms and the separate laundry room! Enjoy the many features in the kitchen, which includes a large island with electrical outlets, an eating area just off of the kitchen overlooking the beautiful backyard. The main level features the master bedroom suite which includes the master bathroom. The large bathroom features dual-vanity sinks, a separate shower, along with a deep bathtub to relax in! Also on the main level are two other large bedrooms and a separate hallway bathroom. You'll enjoy the basement as it features a large family room with built-in wet bar. View out windows help bring in the daylight! You or your kids are going to love the massive bedroom with view out windows in the lower level as well. It also features a large walk-in closet and extra storage in the basement. Out back you'll be able to enjoy the amazing deck in the cool evenings! Need extra storage? You're definitely not going to want to miss out on the large storage shed that was added. Schedule your private showing quick before you miss out on this wonderful home that doesn't come around very often!
This property is off market, which means it's not currently listed for sale or rent on Zillow. This may be different from what's available on other websites or public sources.

