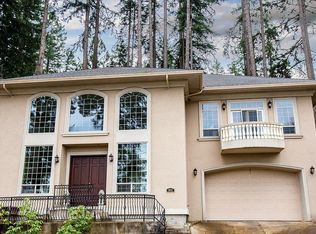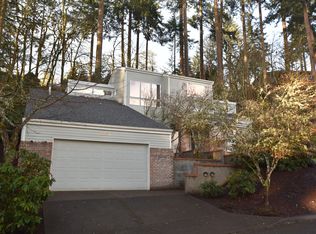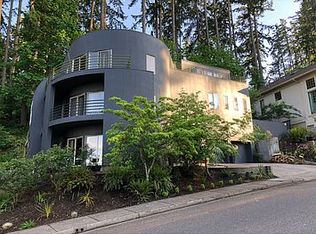Sold
$725,000
3016 Ashley Loop, Eugene, OR 97405
4beds
2,473sqft
Residential, Single Family Residence
Built in 1994
0.28 Acres Lot
$710,100 Zestimate®
$293/sqft
$3,156 Estimated rent
Home value
$710,100
$675,000 - $746,000
$3,156/mo
Zestimate® history
Loading...
Owner options
Explore your selling options
What's special
Stunning Home with Scenic Views, Plunge Pool & Versatile Living SpacesWelcome to this spacious and beautifully appointed home that offers comfort, flexibility, and breathtaking views. With two generous living areas, this home is perfect for both everyday living and entertaining. The upper level features three well-sized bedrooms, while the lower level boasts a large fourth bedroom—ideal as a private in-law suite, guest quarters, or an expansive bonus room to suit your lifestyle. Step outside to relax in your private plunge pool or unwind in the hot tub while enjoying serene surroundings. Whether you're hosting friends or simply soaking in the peace and quiet, this home offers a perfect balance of functionality and retreat. Square footage info from RLID, buyer to verify.
Zillow last checked: 8 hours ago
Listing updated: December 02, 2025 at 02:50am
Listed by:
Rachel Buciarski 503-860-2201,
Triple Oaks Realty LLC
Bought with:
Kekoa Lwin, 201257643
eXp Realty, LLC
Source: RMLS (OR),MLS#: 373600037
Facts & features
Interior
Bedrooms & bathrooms
- Bedrooms: 4
- Bathrooms: 3
- Full bathrooms: 2
- Partial bathrooms: 1
- Main level bathrooms: 1
Primary bedroom
- Features: Central Vacuum, Hardwood Floors, Suite, Walkin Closet
- Level: Upper
- Area: 270
- Dimensions: 15 x 18
Bedroom 2
- Features: Hardwood Floors, Closet
- Level: Upper
- Area: 143
- Dimensions: 11 x 13
Bedroom 3
- Features: Nook, Closet, Laminate Flooring
- Level: Upper
- Area: 143
- Dimensions: 11 x 13
Bedroom 4
- Features: Central Vacuum, Exterior Entry, Closet, Laminate Flooring
- Level: Lower
- Area: 330
- Dimensions: 15 x 22
Dining room
- Features: Central Vacuum, French Doors, Hardwood Floors
- Level: Main
- Area: 143
- Dimensions: 11 x 13
Family room
- Features: Central Vacuum, Hardwood Floors, Vaulted Ceiling
- Level: Main
- Area: 210
- Dimensions: 15 x 14
Kitchen
- Features: Disposal, Eat Bar, Eating Area, Hardwood Floors, Instant Hot Water, Free Standing Range, Free Standing Refrigerator, Granite
- Level: Main
- Area: 176
- Width: 11
Living room
- Features: Central Vacuum, Fireplace Insert, French Doors, Hardwood Floors
- Level: Main
- Area: 288
- Dimensions: 18 x 16
Heating
- Forced Air
Cooling
- Central Air
Appliances
- Included: Dishwasher, Disposal, Free-Standing Gas Range, Free-Standing Refrigerator, Instant Hot Water, Microwave, Stainless Steel Appliance(s), Washer/Dryer, Free-Standing Range, Gas Water Heater
- Laundry: Laundry Room
Features
- Floor 3rd, Ceiling Fan(s), Central Vacuum, Granite, High Ceilings, Closet, Nook, Vaulted Ceiling(s), Eat Bar, Eat-in Kitchen, Suite, Walk-In Closet(s), Pantry
- Flooring: Hardwood, Laminate
- Doors: French Doors
- Windows: Double Pane Windows, Vinyl Frames
- Basement: Exterior Entry,Finished,Separate Living Quarters Apartment Aux Living Unit
- Number of fireplaces: 1
- Fireplace features: Gas, Insert
Interior area
- Total structure area: 2,473
- Total interior livable area: 2,473 sqft
Property
Parking
- Total spaces: 2
- Parking features: Driveway, On Street, Garage Door Opener, Attached, Extra Deep Garage
- Attached garage spaces: 2
- Has uncovered spaces: Yes
Features
- Levels: Two
- Stories: 3
- Patio & porch: Covered Patio, Deck
- Exterior features: Exterior Entry
- Has private pool: Yes
- Has spa: Yes
- Spa features: Free Standing Hot Tub
- Has view: Yes
- View description: City
Lot
- Size: 0.28 Acres
- Features: Sloped, Trees, Sprinkler, SqFt 10000 to 14999
Details
- Additional structures: SeparateLivingQuartersApartmentAuxLivingUnit
- Parcel number: 1279205
- Zoning: R-1
Construction
Type & style
- Home type: SingleFamily
- Architectural style: Contemporary
- Property subtype: Residential, Single Family Residence
Materials
- Cement Siding
- Foundation: Slab
- Roof: Composition
Condition
- Resale
- New construction: No
- Year built: 1994
Utilities & green energy
- Gas: Gas
- Sewer: Public Sewer
- Water: Public
- Utilities for property: Cable Connected
Community & neighborhood
Location
- Region: Eugene
- Subdivision: Southwest Hills Neighborhood
Other
Other facts
- Listing terms: Cash,Conventional,FHA,Other,VA Loan
- Road surface type: Concrete, Paved
Price history
| Date | Event | Price |
|---|---|---|
| 12/1/2025 | Sold | $725,000+1350%$293/sqft |
Source: | ||
| 11/18/2022 | Sold | $50,000-89.6%$20/sqft |
Source: Public Record Report a problem | ||
| 10/2/2020 | Sold | $480,000+23.1%$194/sqft |
Source: | ||
| 6/30/2017 | Sold | $390,000-2.5%$158/sqft |
Source: | ||
| 6/22/2006 | Sold | $399,900+38.9%$162/sqft |
Source: Public Record Report a problem | ||
Public tax history
| Year | Property taxes | Tax assessment |
|---|---|---|
| 2025 | $9,056 +1.3% | $464,820 +3% |
| 2024 | $8,944 +2.6% | $451,282 +3% |
| 2023 | $8,716 +4% | $438,138 +3% |
Find assessor info on the county website
Neighborhood: Crest Drive
Nearby schools
GreatSchools rating
- 6/10Adams Elementary SchoolGrades: K-5Distance: 1.2 mi
- 5/10Arts And Technology Academy At JeffersonGrades: 6-8Distance: 1 mi
- 4/10Churchill High SchoolGrades: 9-12Distance: 1.6 mi
Schools provided by the listing agent
- Elementary: Adams
- Middle: Arts & Tech
- High: Churchill
Source: RMLS (OR). This data may not be complete. We recommend contacting the local school district to confirm school assignments for this home.
Get pre-qualified for a loan
At Zillow Home Loans, we can pre-qualify you in as little as 5 minutes with no impact to your credit score.An equal housing lender. NMLS #10287.
Sell with ease on Zillow
Get a Zillow Showcase℠ listing at no additional cost and you could sell for —faster.
$710,100
2% more+$14,202
With Zillow Showcase(estimated)$724,302


