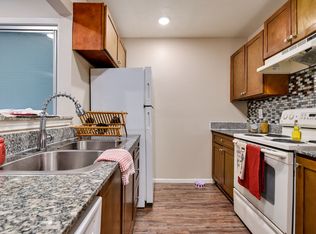Be the first to live in this newly remodeled home! The interior boasts a spacious and open layout, featuring a bright and airy living space, designated dining area and chefs kitchen featuring a separate pantry, large fridge, double basin stainless steel sink and new dishwasher and cooking range. The upstairs bedrooms offer ample space and storage, including walk-in closets in all 3 bedrooms. The primary bedroom has a 2nd closet and en suite full bathroom with tub and linen closet. The upstairs hall bath, situated between the 2 secondary bedrooms, has a window, large vanity and shower/tub combo. Washer and dryer connection are adjacent to the kitchen. Lots of windows throughout the home offer tons of opportunity for natural light. This home is located on a corner lot with a huge back yard that backs to preserved land. There is a single car garage plus driveway parking, foyer with coat closet and 1/2 bath all on the ground level. This inviting 3 bedroom, 2 1/2 bathroom duplex offers comfortable living with the added bonus of a large, privately fenced in yard, perfect for outdoor enjoyment. Located in a desirable neighborhood, this duplex is conveniently situated with HEB to the East and Randall's, Maudi's and Starbucks just to the West. Within walking distance there is a neighborhood pool (for a fee), park, church, food truck and gas station. New to the market and ready for occupancy, this pet friendly home is a must see!
Apartment for rent
$1,895/mo
3016 Aftonshire Way #A, Austin, TX 78748
3beds
1,157sqft
Price may not include required fees and charges.
Multifamily
Available now
Cats, dogs OK
Central air, ceiling fan
Electric dryer hookup laundry
2 Garage spaces parking
Central
What's special
New dishwasherCooking rangeLarge fridgeDesignated dining areaFoyer with coat closetLarge vanitySpacious and open layout
- 37 days
- on Zillow |
- -- |
- -- |
Travel times
Start saving for your dream home
Consider a first-time homebuyer savings account designed to grow your down payment with up to a 6% match & 4.15% APY.
Facts & features
Interior
Bedrooms & bathrooms
- Bedrooms: 3
- Bathrooms: 3
- Full bathrooms: 2
- 1/2 bathrooms: 1
Heating
- Central
Cooling
- Central Air, Ceiling Fan
Appliances
- Included: Dishwasher, Disposal, Range, Refrigerator, WD Hookup
- Laundry: Electric Dryer Hookup, Hookups, In Unit, Inside, Laundry Room, Lower Level, Washer Hookup
Features
- Breakfast Bar, Ceiling Fan(s), Electric Dryer Hookup, Interior Steps, Laminate Counters, Open Floorplan, Pantry, WD Hookup, Walk-In Closet(s), Washer Hookup
- Flooring: Tile
Interior area
- Total interior livable area: 1,157 sqft
Property
Parking
- Total spaces: 2
- Parking features: Driveway, Garage, Covered
- Has garage: Yes
- Details: Contact manager
Features
- Stories: 2
- Exterior features: Contact manager
Construction
Type & style
- Home type: MultiFamily
- Property subtype: MultiFamily
Condition
- Year built: 2004
Building
Management
- Pets allowed: Yes
Community & HOA
Location
- Region: Austin
Financial & listing details
- Lease term: 12 Months
Price history
| Date | Event | Price |
|---|---|---|
| 6/19/2025 | Price change | $1,895-5%$2/sqft |
Source: Unlock MLS #2104919 | ||
| 6/6/2025 | Price change | $1,995-5%$2/sqft |
Source: Unlock MLS #2104919 | ||
| 6/3/2025 | Listed for rent | $2,100$2/sqft |
Source: Unlock MLS #2104919 | ||
![[object Object]](https://photos.zillowstatic.com/fp/4c350cf3c1dff2e11998327173eb8d0e-p_i.jpg)
