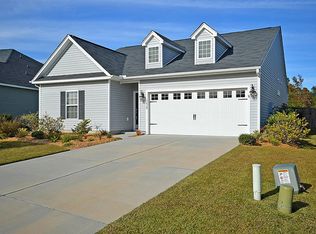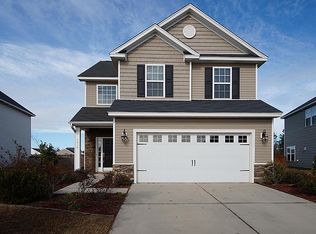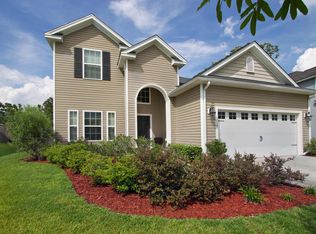Closed
$360,000
3016 Adventure Way, Ladson, SC 29456
4beds
2,117sqft
Single Family Residence
Built in 2011
0.25 Acres Lot
$359,800 Zestimate®
$170/sqft
$2,314 Estimated rent
Home value
$359,800
$338,000 - $381,000
$2,314/mo
Zestimate® history
Loading...
Owner options
Explore your selling options
What's special
Welcome home to this fantastic Hunter's Bend four bedroom. This home located on a pond, within walking distance of the neighborhood pool, green space & play park is looking for a new owner. Home features a large DOWNSTAIRS MASTER Bedroom, with brand new luxury vinyl plank flooring, real wood floors on first floor, FORMAL DINING ROOM (or could be an office), kitchen nook, ceramic in bathrooms and kitchen, and Corian countertops. Master bathroom has tub/shower combo & walk in closet. Upstairs has an ample LOFT, three freshly painted bedrooms with brand new carpet. Roof is new and HVAC is only 3 yrs old. Two car garage & extended driveway. Fully fenced in yard with specular pond view. Low annual HOA fees. Extended concrete pad. Located near Nexton, I-26, & Goose Creek. Schedule soon!
Zillow last checked: 8 hours ago
Listing updated: October 10, 2025 at 09:44am
Listed by:
AgentOwned Realty Co. Premier Group, Inc.
Bought with:
Carolina One Real Estate
Source: CTMLS,MLS#: 25024028
Facts & features
Interior
Bedrooms & bathrooms
- Bedrooms: 4
- Bathrooms: 3
- Full bathrooms: 2
- 1/2 bathrooms: 1
Heating
- Central, Electric
Cooling
- Central Air
Appliances
- Laundry: Washer Hookup
Features
- Ceiling - Cathedral/Vaulted, Ceiling - Smooth, High Ceilings, Garden Tub/Shower, Walk-In Closet(s), Ceiling Fan(s), Eat-in Kitchen, Formal Living, Pantry
- Flooring: Ceramic Tile, Luxury Vinyl, Wood
- Number of fireplaces: 1
- Fireplace features: Living Room, One
Interior area
- Total structure area: 2,117
- Total interior livable area: 2,117 sqft
Property
Parking
- Total spaces: 2
- Parking features: Garage, Garage Door Opener
- Garage spaces: 2
Features
- Levels: Two
- Stories: 2
- Entry location: Ground Level
- Patio & porch: Front Porch
- Fencing: Privacy,Wood
- Waterfront features: Pond
Lot
- Size: 0.25 Acres
Details
- Parcel number: 2331509005
Construction
Type & style
- Home type: SingleFamily
- Architectural style: Traditional
- Property subtype: Single Family Residence
Materials
- Vinyl Siding
- Foundation: Slab
- Roof: Architectural
Condition
- New construction: No
- Year built: 2011
Utilities & green energy
- Water: Private, Public
- Utilities for property: BCW & SA, Berkeley Elect Co-Op
Community & neighborhood
Security
- Security features: Security System
Community
- Community features: Park, Pool, Trash, Walk/Jog Trails
Location
- Region: Ladson
- Subdivision: Hunters Bend
Other
Other facts
- Listing terms: Cash,Conventional,FHA,State Housing Authority,VA Loan
Price history
| Date | Event | Price |
|---|---|---|
| 10/10/2025 | Sold | $360,000+1.4%$170/sqft |
Source: | ||
| 9/2/2025 | Listed for sale | $355,000-1.1%$168/sqft |
Source: | ||
| 8/20/2025 | Listing removed | $358,998$170/sqft |
Source: | ||
| 8/11/2025 | Price change | $358,998-1.4%$170/sqft |
Source: | ||
| 7/30/2025 | Price change | $363,9980%$172/sqft |
Source: | ||
Public tax history
| Year | Property taxes | Tax assessment |
|---|---|---|
| 2024 | $1,000 +10% | $8,510 +14.8% |
| 2023 | $909 -9% | $7,410 |
| 2022 | $999 -50.7% | $7,410 |
Find assessor info on the county website
Neighborhood: 29456
Nearby schools
GreatSchools rating
- 6/10Sangaree Intermediate SchoolGrades: 3-5Distance: 1.1 mi
- 2/10Sangaree Middle SchoolGrades: 6-8Distance: 0.6 mi
- 5/10Stratford High SchoolGrades: 9-12Distance: 1.1 mi
Schools provided by the listing agent
- Elementary: Sangaree
- Middle: Sangaree Intermediate
- High: Stratford
Source: CTMLS. This data may not be complete. We recommend contacting the local school district to confirm school assignments for this home.
Get a cash offer in 3 minutes
Find out how much your home could sell for in as little as 3 minutes with a no-obligation cash offer.
Estimated market value$359,800
Get a cash offer in 3 minutes
Find out how much your home could sell for in as little as 3 minutes with a no-obligation cash offer.
Estimated market value
$359,800


