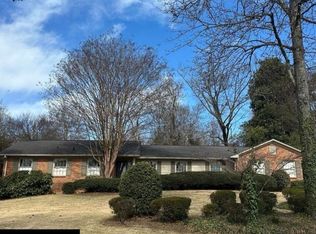WOW--this is one stunning home! One level living with curb appeal plus! Light filled with floor-length windows across the front, gleaming hardwood floors, crown molding and an open floor plan make this home special. The kitchen has bright cabinets, granite countertops, stainless appliances and is complete with an adjoining laundry room. The large great room has 9 ceilings and opens to an over-sized dining room. French doors lead to a relaxing screened porch added in 2014 that includes a stacked stone fireplace and plenty of room for enjoying year round. The beautifully landscaped and fenced yard is a quiet retreat with a lower deck for even more entertaining space. Office or cozy den off of kitchen. Hardwood Floors continue down the hall to all 4 spacious bedrooms and 2.5 updated baths. The lower level is huge, heated and cooled and makes a great play area, office, or hobby room. Main level 2 car carport. Storage galore!
This property is off market, which means it's not currently listed for sale or rent on Zillow. This may be different from what's available on other websites or public sources.
