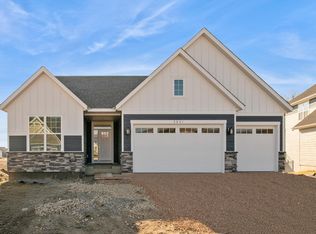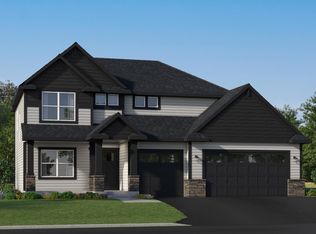Closed
$795,101
3015 Sugar Maple Dr, Chaska, MN 55318
5beds
4,588sqft
Single Family Residence
Built in 2025
8,276.4 Square Feet Lot
$795,500 Zestimate®
$173/sqft
$-- Estimated rent
Home value
$795,500
$756,000 - $835,000
Not available
Zestimate® history
Loading...
Owner options
Explore your selling options
What's special
Don’t miss one of the final opportunities to own in the sought-after Reserve at Autumn Woods! The Itasca floorplan offers 5 bedrooms and 3 bathrooms, combining modern design with flexible living spaces. The main level features a gourmet kitchen with white cabinetry, quartz countertops, stainless steel appliances, a walk-in pantry, and a tile backsplash. Enjoy the cozy great room with a gas stone fireplace and take advantage of two versatile rooms ideal for home offices, studies, or a guest suite with an adjacent ¾ bath. Upstairs, a spacious loft provides extra living space, while the luxurious primary suite offers a freestanding bathtub and a walk-in tiled serenity shower. A large laundry room with utility sink adds convenience. The unfinished walkout lower level offers future potential, and the home includes LP SmartSide on all four sides, sod, landscaping, and irrigation. Fall move in!
Zillow last checked: 8 hours ago
Listing updated: October 31, 2025 at 08:19am
Listed by:
Cheryl A Proulx 612-750-2661,
Lennar Sales Corp
Bought with:
Bridge Realty, LLC
Source: NorthstarMLS as distributed by MLS GRID,MLS#: 6716995
Facts & features
Interior
Bedrooms & bathrooms
- Bedrooms: 5
- Bathrooms: 3
- Full bathrooms: 2
- 3/4 bathrooms: 1
Bedroom 1
- Level: Upper
- Area: 210 Square Feet
- Dimensions: 15x14
Bedroom 2
- Level: Upper
- Area: 132 Square Feet
- Dimensions: 12x11
Bedroom 3
- Level: Upper
- Area: 132 Square Feet
- Dimensions: 12x11
Bedroom 4
- Level: Upper
- Area: 143 Square Feet
- Dimensions: 13x11
Bedroom 5
- Level: Main
- Area: 121 Square Feet
- Dimensions: 11x11
Dining room
- Level: Main
- Area: 143 Square Feet
- Dimensions: 13x11
Dining room
- Level: Main
- Area: 143 Square Feet
- Dimensions: 13x11
Family room
- Level: Main
- Area: 210 Square Feet
- Dimensions: 15x14
Informal dining room
- Level: Main
- Area: 140 Square Feet
- Dimensions: 14x10
Kitchen
- Level: Main
- Area: 182 Square Feet
- Dimensions: 14x13
Loft
- Level: Upper
- Area: 156 Square Feet
- Dimensions: 13x12
Study
- Level: Main
- Area: 143 Square Feet
- Dimensions: 13x11
Heating
- Forced Air, Fireplace(s)
Cooling
- Central Air
Appliances
- Included: Air-To-Air Exchanger, Cooktop, Dishwasher, Disposal, Exhaust Fan, Microwave, Refrigerator, Stainless Steel Appliance(s), Tankless Water Heater, Wall Oven
Features
- Basement: Unfinished,Walk-Out Access
- Number of fireplaces: 1
- Fireplace features: Family Room, Gas
Interior area
- Total structure area: 4,588
- Total interior livable area: 4,588 sqft
- Finished area above ground: 3,078
- Finished area below ground: 0
Property
Parking
- Total spaces: 6
- Parking features: Attached, Asphalt, Garage Door Opener
- Attached garage spaces: 3
- Uncovered spaces: 3
Accessibility
- Accessibility features: None
Features
- Levels: Two
- Stories: 2
- Patio & porch: Porch
Lot
- Size: 8,276 sqft
- Features: Sod Included in Price
Details
- Foundation area: 1510
- Parcel number: 304970380
- Zoning description: Residential-Single Family
Construction
Type & style
- Home type: SingleFamily
- Property subtype: Single Family Residence
Materials
- Brick/Stone, Engineered Wood
- Roof: Age 8 Years or Less,Asphalt
Condition
- Age of Property: 0
- New construction: Yes
- Year built: 2025
Details
- Builder name: LENNAR
Utilities & green energy
- Gas: Natural Gas
- Sewer: City Sewer/Connected
- Water: City Water/Connected
Community & neighborhood
Location
- Region: Chaska
- Subdivision: Reserve at Autumn Woods
HOA & financial
HOA
- Has HOA: Yes
- HOA fee: $350 annually
- Services included: Other, Professional Mgmt
- Association name: First Residential-Jonathan Association
- Association phone: 952-277-2700
Other
Other facts
- Road surface type: Paved
Price history
| Date | Event | Price |
|---|---|---|
| 10/24/2025 | Sold | $795,101-4.6%$173/sqft |
Source: | ||
| 6/26/2025 | Pending sale | $833,715$182/sqft |
Source: | ||
| 5/7/2025 | Listed for sale | $833,715$182/sqft |
Source: | ||
Public tax history
| Year | Property taxes | Tax assessment |
|---|---|---|
| 2024 | $1,204 +38.1% | $185,000 +48% |
| 2023 | $872 | $125,000 |
Find assessor info on the county website
Neighborhood: 55318
Nearby schools
GreatSchools rating
- 6/10Jonathan Elementary SchoolGrades: K-5Distance: 1.6 mi
- 9/10Chaska High SchoolGrades: 8-12Distance: 0.8 mi
- 7/10Chaska Middle School EastGrades: 6-8Distance: 2 mi
Get a cash offer in 3 minutes
Find out how much your home could sell for in as little as 3 minutes with a no-obligation cash offer.
Estimated market value
$795,500
Get a cash offer in 3 minutes
Find out how much your home could sell for in as little as 3 minutes with a no-obligation cash offer.
Estimated market value
$795,500

