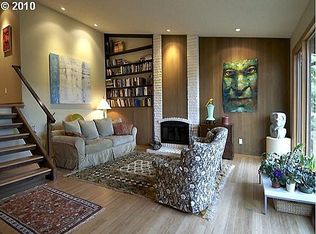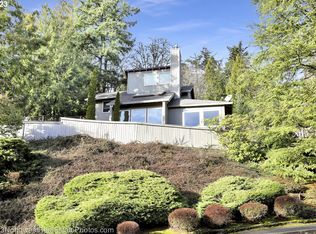Sold
$1,292,500
3015 SW Raleighview Dr, Portland, OR 97225
4beds
3,316sqft
Residential, Single Family Residence
Built in 1975
0.26 Acres Lot
$1,209,800 Zestimate®
$390/sqft
$4,192 Estimated rent
Home value
$1,209,800
$1.14M - $1.29M
$4,192/mo
Zestimate® history
Loading...
Owner options
Explore your selling options
What's special
Perched atop a hill on a private road, this meticulously maintained home has too many high end upgrades to list, including Marvin windows and Anderson doors throughout, dual on-demand water heaters, high efficiency furnace, new roof, and a 24kw backup generator to start. Artisan and custom details abound: natural stone counters, copper gutter, handcrafted copper downspouts, IPE deck and stairs with copper and glass accents. The expansive kitchen opens to a custom deck, spectacular views in front and a covered patio in the back, where a hot tub sits in a private setting, against the terraced landscape. Authentic labradorite counters and island have an almost magical glow, reminiscent of butterfly wings.The living room features a wall of windows, vaulted ceiling and gas fireplace.The primary suite opens into a vaulted room with dual skylights, Brazilian hardwood floors, walk-in closet and private deck.Marble shower, floors and counters create a tapestry of color and pattern in the primary bath while heated tile floors and towel racks keep away the damp and chill. Downstairs are three additional bedrooms, bath and family room. Wine lovers will be delighted to discover a bookcase that opens to reveal a secret wine cellar--crafted to rival your favorite sipping spot. Sliding doors in the family room lead to a sun room flooded with light that is a perfect spot for soaking in the sunshine, napping or hanging out with your favorite tropical plants. Outside, find a working greenhouse constructed of clear cedar, equipped with power and water. The yard is professionally landscaped and terraced with raised garden beds and multiple seating areas to enjoy the view and quiet. Close to Nike, Intel, easy access to Hwy 26 and 217 and with Washington county taxes!
Zillow last checked: 8 hours ago
Listing updated: July 17, 2023 at 07:32am
Listed by:
Kristine Lebow 971-409-2024,
Like Kind Realty
Bought with:
Bryan Arakelian, 930600270
RE/MAX Equity Group
Source: RMLS (OR),MLS#: 23081139
Facts & features
Interior
Bedrooms & bathrooms
- Bedrooms: 4
- Bathrooms: 3
- Full bathrooms: 2
- Partial bathrooms: 1
- Main level bathrooms: 2
Primary bedroom
- Features: Balcony, Ceiling Fan, Hardwood Floors, Skylight, Vaulted Ceiling, Walkin Closet, Walkin Shower
- Level: Main
- Area: 496
- Dimensions: 16 x 31
Bedroom 2
- Level: Lower
- Area: 150
- Dimensions: 10 x 15
Bedroom 3
- Level: Lower
- Area: 150
- Dimensions: 10 x 15
Bedroom 4
- Level: Lower
- Area: 140
- Dimensions: 10 x 14
Dining room
- Features: Coved, Sliding Doors
- Level: Main
- Area: 117
- Dimensions: 9 x 13
Family room
- Features: Fireplace, Sliding Doors
- Level: Lower
- Area: 464
- Dimensions: 16 x 29
Kitchen
- Features: Deck, Disposal, Eat Bar, Island, Sliding Doors, Free Standing Range, Free Standing Refrigerator
- Level: Main
- Area: 357
- Width: 21
Living room
- Features: Fireplace, Wood Floors
- Level: Main
- Area: 336
- Dimensions: 14 x 24
Heating
- Forced Air, Fireplace(s)
Cooling
- Heat Pump
Appliances
- Included: Disposal, Free-Standing Gas Range, Free-Standing Refrigerator, Range Hood, Stainless Steel Appliance(s), Free-Standing Range, Gas Water Heater, Tankless Water Heater
Features
- Ceiling Fan(s), High Ceilings, Marble, Coved, Eat Bar, Kitchen Island, Balcony, Vaulted Ceiling(s), Walk-In Closet(s), Walkin Shower, Tile
- Flooring: Hardwood, Tile, Wall to Wall Carpet, Wood
- Doors: Sliding Doors
- Windows: Wood Frames, Skylight(s)
- Basement: Finished,Full
- Number of fireplaces: 2
- Fireplace features: Gas
Interior area
- Total structure area: 3,316
- Total interior livable area: 3,316 sqft
Property
Parking
- Total spaces: 2
- Parking features: Driveway, Garage Door Opener, Extra Deep Garage, Oversized, Tuck Under
- Garage spaces: 2
- Has uncovered spaces: Yes
Features
- Stories: 2
- Patio & porch: Covered Patio, Deck
- Exterior features: Garden, Raised Beds, Yard, Exterior Entry, Balcony
- Has spa: Yes
- Spa features: Free Standing Hot Tub
- Has view: Yes
- View description: Territorial, Trees/Woods
Lot
- Size: 0.26 Acres
- Features: Hilly, Terraced, SqFt 10000 to 14999
Details
- Additional structures: Greenhouse
- Parcel number: R89852
Construction
Type & style
- Home type: SingleFamily
- Architectural style: Daylight Ranch,NW Contemporary
- Property subtype: Residential, Single Family Residence
Materials
- Wood Siding
- Foundation: Slab
- Roof: Composition
Condition
- Updated/Remodeled
- New construction: No
- Year built: 1975
Utilities & green energy
- Gas: Gas
- Sewer: Public Sewer
- Water: Public
Green energy
- Construction elements: Reclaimed Material
Community & neighborhood
Security
- Security features: Security Lights
Location
- Region: Portland
- Subdivision: Garden Home-Raleigh Hills
Other
Other facts
- Listing terms: Cash,Conventional,VA Loan
- Road surface type: Paved
Price history
| Date | Event | Price |
|---|---|---|
| 7/17/2023 | Sold | $1,292,500-6.7%$390/sqft |
Source: | ||
| 6/15/2023 | Pending sale | $1,385,000$418/sqft |
Source: | ||
| 6/9/2023 | Listed for sale | $1,385,000+407.3%$418/sqft |
Source: | ||
| 4/2/1998 | Sold | $273,000$82/sqft |
Source: Public Record | ||
Public tax history
| Year | Property taxes | Tax assessment |
|---|---|---|
| 2025 | $11,725 +4.4% | $617,200 +3% |
| 2024 | $11,235 +6.5% | $599,230 +3% |
| 2023 | $10,552 +5% | $581,780 +4.6% |
Find assessor info on the county website
Neighborhood: 97225
Nearby schools
GreatSchools rating
- 5/10Raleigh Park Elementary SchoolGrades: K-5Distance: 0.5 mi
- 4/10Whitford Middle SchoolGrades: 6-8Distance: 2.9 mi
- 7/10Beaverton High SchoolGrades: 9-12Distance: 3.1 mi
Schools provided by the listing agent
- Elementary: Raleigh Park
- Middle: Whitford
- High: Beaverton
Source: RMLS (OR). This data may not be complete. We recommend contacting the local school district to confirm school assignments for this home.
Get a cash offer in 3 minutes
Find out how much your home could sell for in as little as 3 minutes with a no-obligation cash offer.
Estimated market value
$1,209,800
Get a cash offer in 3 minutes
Find out how much your home could sell for in as little as 3 minutes with a no-obligation cash offer.
Estimated market value
$1,209,800

