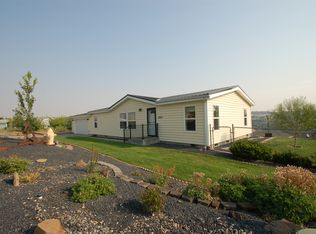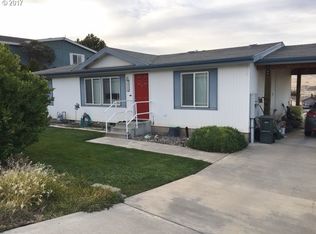COMFORTABLE and inviting one-level home with open floor plan featuring city and sunset views at a price that's tough to beat! This 2004 Marlette features a great kitchen with large pantry, island, breakfast bar, new stainless steel appliances, and a floor plan with the master suite at one end of the home while other bedrooms are at the opposite end. Fenced yard with terracing, underground sprinklers, tool shed, and carport.
This property is off market, which means it's not currently listed for sale or rent on Zillow. This may be different from what's available on other websites or public sources.

