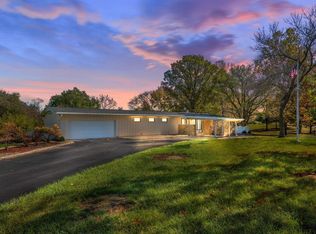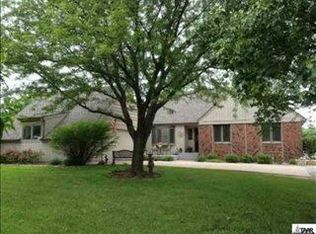Sold on 02/23/23
Price Unknown
3015 SW Lagito Dr, Topeka, KS 66614
3beds
2,515sqft
Single Family Residence, Residential
Built in 1987
3.09 Acres Lot
$411,600 Zestimate®
$--/sqft
$2,541 Estimated rent
Home value
$411,600
$383,000 - $445,000
$2,541/mo
Zestimate® history
Loading...
Owner options
Explore your selling options
What's special
Elegant 2-story custom-designed home, located in the Washburn Rural school district in SW Topeka. The outside features a large deck, gazebo, and coy pond on a beautifully landscaped 3 acres. When Spring comes, you will enjoy all the custom-planted flowers and foliage the original owner has meticulously planted. Gorgeous galley kitchen, with a great window view above the sink to the front yard, along with a counter cooktop, built-in wall oven, and also a pass-through window to the family room. The family room offers the warming of a wood-burning fireplace. Off the family room is a large built-in sunroom that could have many uses, and features a double sink. The main floor also offers a formal living room and dining room, and main floor laundry. The upper level boasts of 3 large bedrooms, including a full bathroom in the hallway and a HUGE primary bedroom, with an en suite vanity and bathroom, and a large closet. Tons of unfinished space in the basement that offers lots of storage, and the potential to add more living space. 1-year home warranty included to Buyer with acceptable offer.
Zillow last checked: 8 hours ago
Listing updated: February 23, 2023 at 04:12pm
Listed by:
Jennifer Miller 785-608-3033,
Realty Professionals,
Michelle Aenk 785-221-9276,
Realty Professionals
Bought with:
Rick Nesbitt, TS00054870
Berkshire Hathaway First
Source: Sunflower AOR,MLS#: 227120
Facts & features
Interior
Bedrooms & bathrooms
- Bedrooms: 3
- Bathrooms: 3
- Full bathrooms: 2
- 1/2 bathrooms: 1
Primary bedroom
- Level: Upper
- Area: 294
- Dimensions: 21' x 14'
Bedroom 2
- Level: Upper
- Dimensions: NW 13' x 12'
Bedroom 3
- Level: Upper
- Dimensions: NE 12'11' x 10'10"
Dining room
- Level: Main
- Dimensions: Formal 12'2" x 11'5"
Family room
- Level: Main
- Area: 180.13
- Dimensions: 16'6" x 10'11"
Kitchen
- Level: Main
- Area: 243.83
- Dimensions: 25'8" x 9'6"
Laundry
- Level: Main
- Area: 71.25
- Dimensions: 9'6" x 7'6"
Living room
- Level: Main
- Dimensions: Formal 13'3" x 11'
Heating
- Heat Pump
Cooling
- Heat Pump
Appliances
- Included: Gas Cooktop, Wall Oven, Dishwasher, Refrigerator, Disposal
- Laundry: Main Level
Features
- Flooring: Laminate, Carpet
- Doors: Storm Door(s)
- Windows: Storm Window(s)
- Basement: Sump Pump,Concrete,Full,Unfinished
- Number of fireplaces: 1
- Fireplace features: One, Wood Burning, Living Room
Interior area
- Total structure area: 2,515
- Total interior livable area: 2,515 sqft
- Finished area above ground: 2,515
- Finished area below ground: 0
Property
Parking
- Parking features: Attached, Auto Garage Opener(s), Garage Door Opener
- Has attached garage: Yes
Features
- Levels: Two
- Patio & porch: Patio, Deck
- Exterior features: Waterscape
Lot
- Size: 3.09 Acres
- Dimensions: 3.09 Acres
- Features: Wooded
Details
- Additional structures: Gazebo
- Parcel number: 1561301002001000
- Special conditions: Standard,Arm's Length
Construction
Type & style
- Home type: SingleFamily
- Property subtype: Single Family Residence, Residential
Materials
- Frame
- Roof: Composition
Condition
- Year built: 1987
Details
- Warranty included: Yes
Utilities & green energy
- Water: Public
Community & neighborhood
Location
- Region: Topeka
- Subdivision: Sherwood Estates
Price history
| Date | Event | Price |
|---|---|---|
| 2/23/2023 | Sold | -- |
Source: | ||
| 12/16/2022 | Pending sale | $349,900$139/sqft |
Source: | ||
| 12/10/2022 | Listed for sale | $349,900$139/sqft |
Source: | ||
Public tax history
| Year | Property taxes | Tax assessment |
|---|---|---|
| 2025 | -- | $44,356 +7.7% |
| 2024 | $5,938 +7.1% | $41,178 +4% |
| 2023 | $5,545 +31% | $39,594 +30.7% |
Find assessor info on the county website
Neighborhood: 66614
Nearby schools
GreatSchools rating
- 6/10Indian Hills Elementary SchoolGrades: K-6Distance: 0.6 mi
- 6/10Washburn Rural Middle SchoolGrades: 7-8Distance: 4.7 mi
- 8/10Washburn Rural High SchoolGrades: 9-12Distance: 4.5 mi
Schools provided by the listing agent
- Elementary: Indian Hills Elementary School/USD 437
- Middle: Washburn Rural Middle School/USD 437
- High: Washburn Rural High School/USD 437
Source: Sunflower AOR. This data may not be complete. We recommend contacting the local school district to confirm school assignments for this home.

