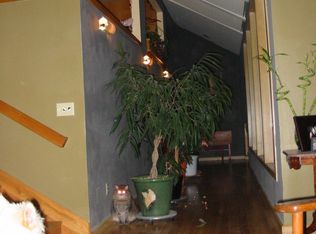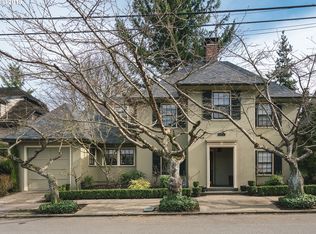Sold
$1,100,000
3015 SW Bennington Dr, Portland, OR 97205
4beds
2,843sqft
Residential, Single Family Residence
Built in 2006
5,227.2 Square Feet Lot
$1,066,600 Zestimate®
$387/sqft
$4,695 Estimated rent
Home value
$1,066,600
$981,000 - $1.16M
$4,695/mo
Zestimate® history
Loading...
Owner options
Explore your selling options
What's special
Outstanding location in a quiet neighborhood with access to the endless trails of the Arboretum. Enjoy the best of Portland while living just beyond the bustle of the downtown area. Abundant lawns, garden, and outdoor space to enjoy the natural surroundings and sunlight on warm days. Walls of windows and carefully placed skylights invite the natural light into all parts of the living space. The thoughtful design provides social and private spaces to entertain both inside and out. Storage is plentiful and parking is easy in the oversized garage. You must see it to appreciate all this home has to offer. [Home Energy Score = 4. HES Report at https://rpt.greenbuildingregistry.com/hes/OR10018016]
Zillow last checked: 8 hours ago
Listing updated: June 18, 2024 at 01:14pm
Listed by:
H Dwayne Davis 503-321-2000,
Corcoran Prime,
Jeffrey Hurder 503-929-8991,
Corcoran Prime
Bought with:
Sue Hill-Sullivan, 900500243
Windermere Realty Trust
Source: RMLS (OR),MLS#: 24164292
Facts & features
Interior
Bedrooms & bathrooms
- Bedrooms: 4
- Bathrooms: 3
- Full bathrooms: 3
- Main level bathrooms: 1
Primary bedroom
- Features: Fireplace, Suite
- Level: Upper
- Area: 374
- Dimensions: 17 x 22
Bedroom 2
- Features: Wallto Wall Carpet
- Level: Upper
- Area: 132
- Dimensions: 11 x 12
Bedroom 3
- Features: Wallto Wall Carpet
- Level: Upper
- Area: 120
- Dimensions: 10 x 12
Dining room
- Features: Hardwood Floors
- Level: Main
- Area: 144
- Dimensions: 12 x 12
Family room
- Features: Builtin Features, Hardwood Floors
- Level: Main
- Area: 238
- Dimensions: 14 x 17
Kitchen
- Features: Gourmet Kitchen, Island
- Level: Main
- Area: 196
- Width: 14
Living room
- Features: Deck, Fireplace, Hardwood Floors
- Level: Main
- Area: 374
- Dimensions: 17 x 22
Office
- Features: Skylight
- Level: Main
- Area: 143
- Dimensions: 11 x 13
Heating
- Forced Air, Fireplace(s)
Cooling
- Central Air
Appliances
- Included: Built In Oven, Cooktop, Dishwasher, Disposal, Free-Standing Refrigerator, Gas Appliances, Microwave, Gas Water Heater
Features
- Central Vacuum, Wainscoting, Built-in Features, Gourmet Kitchen, Kitchen Island, Suite, Cook Island, Granite, Tile
- Flooring: Hardwood, Wall to Wall Carpet
- Windows: Skylight(s)
- Number of fireplaces: 2
- Fireplace features: Gas
Interior area
- Total structure area: 2,843
- Total interior livable area: 2,843 sqft
Property
Parking
- Total spaces: 2
- Parking features: On Street, Garage Door Opener, Attached
- Attached garage spaces: 2
- Has uncovered spaces: Yes
Features
- Stories: 3
- Patio & porch: Patio, Deck
- Exterior features: Gas Hookup, Yard
- Fencing: Fenced
- Has view: Yes
- View description: Territorial
Lot
- Size: 5,227 sqft
- Features: Sloped, SqFt 5000 to 6999
Details
- Additional structures: GasHookup
- Parcel number: R108628
- Zoning: R7z
Construction
Type & style
- Home type: SingleFamily
- Architectural style: Custom Style,Traditional
- Property subtype: Residential, Single Family Residence
Materials
- Lap Siding
- Foundation: Concrete Perimeter
- Roof: Composition
Condition
- Resale
- New construction: No
- Year built: 2006
Utilities & green energy
- Gas: Gas Hookup, Gas
- Sewer: Public Sewer
- Water: Public
Community & neighborhood
Location
- Region: Portland
Other
Other facts
- Listing terms: Cash,Conventional,VA Loan
- Road surface type: Paved
Price history
| Date | Event | Price |
|---|---|---|
| 6/4/2024 | Sold | $1,100,000$387/sqft |
Source: | ||
| 5/7/2024 | Pending sale | $1,100,000$387/sqft |
Source: | ||
| 5/4/2024 | Listed for sale | $1,100,000+37.5%$387/sqft |
Source: | ||
| 2/26/2021 | Listing removed | -- |
Source: Owner | ||
| 12/21/2018 | Listing removed | $4,300$2/sqft |
Source: Owner | ||
Public tax history
| Year | Property taxes | Tax assessment |
|---|---|---|
| 2025 | $17,887 +3.7% | $664,460 +3% |
| 2024 | $17,244 +4% | $645,110 +3% |
| 2023 | $16,581 +2.2% | $626,330 +3% |
Find assessor info on the county website
Neighborhood: Arlington Heights
Nearby schools
GreatSchools rating
- 9/10Ainsworth Elementary SchoolGrades: K-5Distance: 0.9 mi
- 5/10West Sylvan Middle SchoolGrades: 6-8Distance: 2.5 mi
- 8/10Lincoln High SchoolGrades: 9-12Distance: 1.1 mi
Schools provided by the listing agent
- Elementary: Ainsworth
- Middle: West Sylvan
- High: Lincoln
Source: RMLS (OR). This data may not be complete. We recommend contacting the local school district to confirm school assignments for this home.
Get a cash offer in 3 minutes
Find out how much your home could sell for in as little as 3 minutes with a no-obligation cash offer.
Estimated market value
$1,066,600
Get a cash offer in 3 minutes
Find out how much your home could sell for in as little as 3 minutes with a no-obligation cash offer.
Estimated market value
$1,066,600

