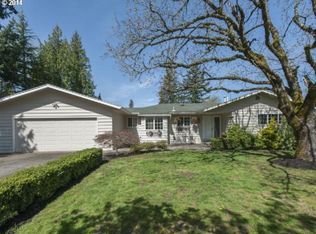Sold
$528,000
3015 SW 14th Dr, Gresham, OR 97080
2beds
1,170sqft
Residential, Single Family Residence
Built in 1956
0.93 Acres Lot
$506,600 Zestimate®
$451/sqft
$2,145 Estimated rent
Home value
$506,600
$476,000 - $542,000
$2,145/mo
Zestimate® history
Loading...
Owner options
Explore your selling options
What's special
Relax and take it all in. This dreamy property offers privacy, tranquility, and space for living your life to its fullest. Enjoy one-level living in this 1956 ranch, the ideal site for making your homesteading dreams come true. Enter into a spacious living room with loads of natural light that opens to an inviting dining space with engineered hardwoods. A window to the well-appointed kitchen contributes to an open and cohesive feel. Two bedrooms, one off the living room and one down the hall, both have ample closets and share a full bath. A large bonus space that leads to the backyard can double as an office, workspace, extra storage/pantry, and laundry room. A massive attic and attached two car garage offer even more storage for all your gear and toys, and the detached studio offers even more possibilities. Outside, enjoy your own private park-like sanctuary, equipped with two sheds, patio, a newer fence, firepit, thriving fruit garden and mini orchard, and fenced veggie garden with raised beds. The property is flanked with old growth trees, including an idyllic willow by the creek. This setting is begging for BBQs, dinners al fresco, and unwinding after a long day. The property includes two tax lots and sits on almost a full acre, abutting Johnson Creek, but the owners have not been required to carry flood insurance. Updated plumbing, newer high-eff furnace and AC, RV parking. Hardwoods under carpet in living room. Close to trails, ponds, parks, shopping, transit, plus quick access to the Gorge and Mt Hood.
Zillow last checked: 8 hours ago
Listing updated: June 28, 2024 at 03:49am
Listed by:
Olivia Rush 207-240-8837,
Living Room Realty
Bought with:
Phong Tran, 201237817
Matin Real Estate
Source: RMLS (OR),MLS#: 24179893
Facts & features
Interior
Bedrooms & bathrooms
- Bedrooms: 2
- Bathrooms: 1
- Full bathrooms: 1
- Main level bathrooms: 1
Primary bedroom
- Features: Closet, Engineered Hardwood
- Level: Main
Bedroom 2
- Features: Closet, Wallto Wall Carpet
- Level: Main
Dining room
- Features: Engineered Hardwood
- Level: Main
- Area: 110
- Dimensions: 11 x 10
Kitchen
- Features: Tile Floor
- Level: Main
- Area: 110
- Width: 10
Living room
- Features: Wallto Wall Carpet
- Level: Main
- Area: 234
- Dimensions: 18 x 13
Office
- Features: Tile Floor
- Level: Main
Heating
- Forced Air, Forced Air 95 Plus
Cooling
- Central Air
Appliances
- Included: Dishwasher, Free-Standing Gas Range, Free-Standing Refrigerator, Plumbed For Ice Maker, Washer/Dryer, Gas Water Heater, Tank Water Heater
- Laundry: Laundry Room
Features
- Sink, Closet, Tile
- Flooring: Engineered Hardwood, Tile, Wall to Wall Carpet, Vinyl
- Windows: Double Pane Windows, Vinyl Frames
- Basement: Crawl Space
Interior area
- Total structure area: 1,170
- Total interior livable area: 1,170 sqft
Property
Parking
- Total spaces: 2
- Parking features: Driveway, RV Access/Parking, Garage Door Opener, Attached
- Attached garage spaces: 2
- Has uncovered spaces: Yes
Accessibility
- Accessibility features: Garage On Main, Ground Level, Main Floor Bedroom Bath, Minimal Steps, One Level, Utility Room On Main, Accessibility
Features
- Levels: One
- Stories: 1
- Patio & porch: Patio
- Exterior features: Fire Pit, Garden, Raised Beds, Yard
- Fencing: Fenced
- Has view: Yes
- View description: Creek/Stream, Seasonal, Trees/Woods
- Has water view: Yes
- Water view: Creek/Stream
- Waterfront features: Creek, Stream
- Body of water: Johnson Creek
Lot
- Size: 0.93 Acres
- Features: Flood Zone, Gentle Sloping, Level, On Busline, Private, SqFt 20000 to Acres1
Details
- Additional structures: Outbuilding, RVParking, ToolShed
- Additional parcels included: R340435
- Parcel number: R340403
Construction
Type & style
- Home type: SingleFamily
- Architectural style: Ranch
- Property subtype: Residential, Single Family Residence
Materials
- Cement Siding
- Foundation: Concrete Perimeter
- Roof: Composition
Condition
- Resale
- New construction: No
- Year built: 1956
Utilities & green energy
- Gas: Gas
- Sewer: Septic Tank
- Water: Public
Community & neighborhood
Security
- Security features: Security Lights, Security System Owned
Location
- Region: Gresham
- Subdivision: Southwest Gresham
Other
Other facts
- Listing terms: Cash,Conventional,FHA,VA Loan
- Road surface type: Paved
Price history
| Date | Event | Price |
|---|---|---|
| 2/4/2025 | Listing removed | $2,150$2/sqft |
Source: Zillow Rentals | ||
| 2/3/2025 | Listed for rent | $2,150$2/sqft |
Source: Zillow Rentals | ||
| 6/27/2024 | Sold | $528,000+5.6%$451/sqft |
Source: | ||
| 6/4/2024 | Pending sale | $500,000$427/sqft |
Source: | ||
| 6/2/2024 | Listed for sale | $500,000+42.9%$427/sqft |
Source: | ||
Public tax history
| Year | Property taxes | Tax assessment |
|---|---|---|
| 2025 | $4,241 +4.5% | $208,390 +3% |
| 2024 | $4,060 +9.8% | $202,330 +3% |
| 2023 | $3,698 +2.9% | $196,440 +3% |
Find assessor info on the county website
Neighborhood: Southwest
Nearby schools
GreatSchools rating
- 4/10Hollydale Elementary SchoolGrades: K-5Distance: 0.6 mi
- 2/10Dexter Mccarty Middle SchoolGrades: 6-8Distance: 2.2 mi
- 4/10Gresham High SchoolGrades: 9-12Distance: 2.1 mi
Schools provided by the listing agent
- Elementary: Hollydale
- Middle: Dexter Mccarty
- High: Gresham
Source: RMLS (OR). This data may not be complete. We recommend contacting the local school district to confirm school assignments for this home.
Get a cash offer in 3 minutes
Find out how much your home could sell for in as little as 3 minutes with a no-obligation cash offer.
Estimated market value
$506,600
Get a cash offer in 3 minutes
Find out how much your home could sell for in as little as 3 minutes with a no-obligation cash offer.
Estimated market value
$506,600
