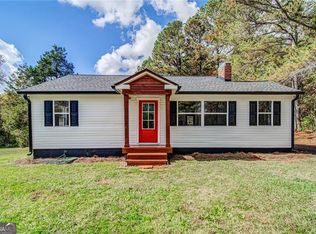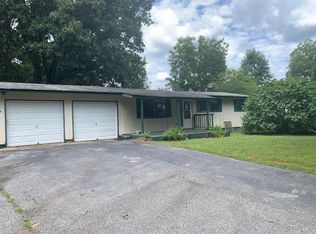Closed
$249,900
3015 S Van Wert Rd, Villa Rica, GA 30180
2beds
1,100sqft
Single Family Residence
Built in 1978
2,178 Square Feet Lot
$235,400 Zestimate®
$227/sqft
$1,408 Estimated rent
Home value
$235,400
$224,000 - $247,000
$1,408/mo
Zestimate® history
Loading...
Owner options
Explore your selling options
What's special
Masterfully Renovated; adverb, meaning built in a skillful manor, crafted with care. And that is what this home represents. Custom built with the finest of finishes and thought-out floor plan with an open concept. This home was re constructed from the ground up and includes 2023 products and materials from the studs to the cosmetics. Electrical, plumbing, hv/ac, cabinets, flooring, countertops, bathrooms, floors, all the way to new outlet covers. With tasteful, timeless colors and finishes, bright white walls, sunlit rooms, and top-grade quality. Enter into the great room open to the kitchen with 360 views of your property, oversized bedrooms and a private owners suite with a hotel like bathroom and closet the size of Texas, interior laundry, carport with storage room and sitting on a quiet acre lot. Tucked away from the noise but close to all interstate access in the heart of Villa Rica. You will have that small town life with a stone's throw to the big city. This is sure to be the place you call your own and share memories with family and friends.
Zillow last checked: 8 hours ago
Listing updated: April 23, 2024 at 09:32am
Listed by:
Jill M Stimson 404-567-1531,
Coldwell Banker Realty
Bought with:
Daniel Bruton, 391279
High Caliber Realty
Source: GAMLS,MLS#: 10231136
Facts & features
Interior
Bedrooms & bathrooms
- Bedrooms: 2
- Bathrooms: 2
- Full bathrooms: 2
- Main level bathrooms: 2
- Main level bedrooms: 2
Dining room
- Features: Dining Rm/Living Rm Combo
Kitchen
- Features: Breakfast Area, Solid Surface Counters
Heating
- Electric, Forced Air
Cooling
- Ceiling Fan(s), Central Air
Appliances
- Included: Dishwasher, Electric Water Heater, Microwave
- Laundry: In Hall
Features
- Double Vanity, High Ceilings, Master On Main Level, Walk-In Closet(s)
- Flooring: Other
- Windows: Double Pane Windows
- Basement: None
- Has fireplace: No
- Common walls with other units/homes: No Common Walls
Interior area
- Total structure area: 1,100
- Total interior livable area: 1,100 sqft
- Finished area above ground: 1,100
- Finished area below ground: 0
Property
Parking
- Total spaces: 4
- Parking features: Carport, Kitchen Level
- Has carport: Yes
Features
- Levels: One
- Stories: 1
- Body of water: None
Lot
- Size: 2,178 sqft
- Features: Level, Private
Details
- Parcel number: 150 0021
Construction
Type & style
- Home type: SingleFamily
- Architectural style: Brick 4 Side,Country/Rustic,Ranch,Traditional
- Property subtype: Single Family Residence
Materials
- Brick
- Roof: Metal
Condition
- Updated/Remodeled
- New construction: No
- Year built: 1978
Details
- Warranty included: Yes
Utilities & green energy
- Sewer: Septic Tank
- Water: Public
- Utilities for property: Cable Available, Electricity Available, High Speed Internet, Natural Gas Available, Phone Available, Sewer Available, Water Available
Green energy
- Energy efficient items: Appliances, Insulation, Thermostat, Water Heater
Community & neighborhood
Community
- Community features: None
Location
- Region: Villa Rica
- Subdivision: None
HOA & financial
HOA
- Has HOA: No
- Services included: None
Other
Other facts
- Listing agreement: Exclusive Right To Sell
- Listing terms: 1031 Exchange,Cash,Conventional,FHA,VA Loan
Price history
| Date | Event | Price |
|---|---|---|
| 4/22/2024 | Sold | $249,900$227/sqft |
Source: | ||
| 3/27/2024 | Pending sale | $249,900$227/sqft |
Source: | ||
| 3/20/2024 | Price change | $249,9000%$227/sqft |
Source: | ||
| 2/19/2024 | Price change | $250,000-7.4%$227/sqft |
Source: | ||
| 2/15/2024 | Price change | $269,9900%$245/sqft |
Source: | ||
Public tax history
| Year | Property taxes | Tax assessment |
|---|---|---|
| 2024 | $1,085 -27.3% | $47,975 -23.9% |
| 2023 | $1,492 +18.5% | $63,047 +25.6% |
| 2022 | $1,259 +14.2% | $50,208 +16.8% |
Find assessor info on the county website
Neighborhood: 30180
Nearby schools
GreatSchools rating
- 7/10Ithica Elementary SchoolGrades: PK-5Distance: 0.8 mi
- 5/10Bay Springs Middle SchoolGrades: 6-8Distance: 0.9 mi
- 6/10Villa Rica High SchoolGrades: 9-12Distance: 2.8 mi
Schools provided by the listing agent
- Elementary: Villa Rica
- Middle: Bay Springs
- High: Villa Rica
Source: GAMLS. This data may not be complete. We recommend contacting the local school district to confirm school assignments for this home.
Get a cash offer in 3 minutes
Find out how much your home could sell for in as little as 3 minutes with a no-obligation cash offer.
Estimated market value$235,400
Get a cash offer in 3 minutes
Find out how much your home could sell for in as little as 3 minutes with a no-obligation cash offer.
Estimated market value
$235,400

