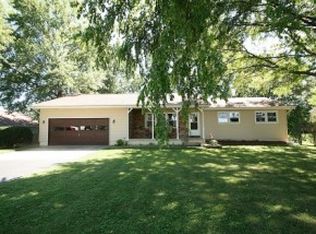Great 4 Bdr, 3 Bath Raised Ranch in Mt Zion Schools! Very Open Floor plan with Cathedral Ceiling and Fireplace in Great Room/ Dining Room. Nice Laminate Flooring throughout great room, kitchen and hallway. New carpeting!!! Master bedroom is good sized with full bath (with skylight) and walk in closet. Roof has been replaced within the last 5 years. Walk down the lower level to another full bath , large family room/tv room and laundry, Plus another Nice Bedroom with walk in closet! Sliders in Dining area walk out to patio along with side yards where you can garden or play! Garage is 2.5 , however, there are 3 parking spaces in the driveway. ** Seller has now applied for Homestead Exemption on Property Taxes,Supervisor of assessments estimates 2018 to be $3380.** Call your Realtor today to see this great home!
This property is off market, which means it's not currently listed for sale or rent on Zillow. This may be different from what's available on other websites or public sources.
