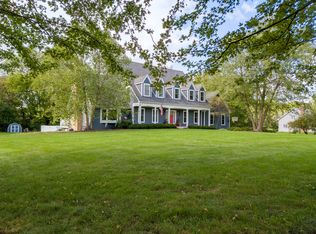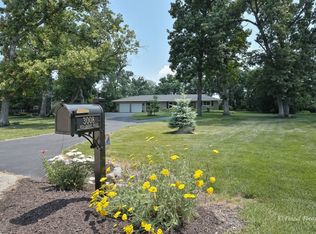CATER TO COMFORT-RICH IN TRADITION! Original owner's custom built this home with (in-law) first floor master suite with full bath before it was a must have on your list. It can easily be converted into a home office. Over an acre lot in picturesque Crystal Springs subdivision in Prairie Ridge High School District. Gleaming refinished hardwood floors, large brick fireplace, wet bar updated fixtures. Most of the majors are done. A/C and furnace under 10 years. Siding/roof/gutters under four years. Over sized garage with 7' ceilings offers storage, work bench and access to back yard. Full basement painted waiting to be finished to your liking. Schedule a showing and let us show you how easy home buying can be!
This property is off market, which means it's not currently listed for sale or rent on Zillow. This may be different from what's available on other websites or public sources.

