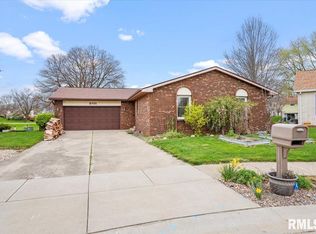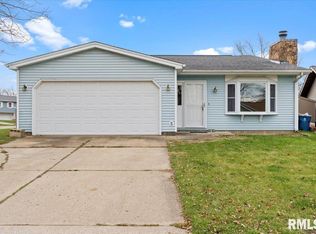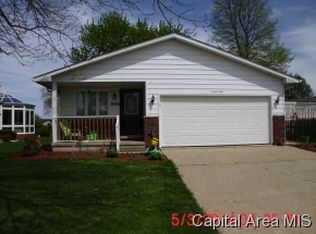Sold for $190,000 on 12/30/24
$190,000
3015 Ontario, Springfield, IL 62707
4beds
2,428sqft
Single Family Residence, Residential
Built in 1979
9,350 Square Feet Lot
$198,700 Zestimate®
$78/sqft
$2,299 Estimated rent
Home value
$198,700
$181,000 - $217,000
$2,299/mo
Zestimate® history
Loading...
Owner options
Explore your selling options
What's special
A great opportunity presents itself with this excellent Twin Lakes home on a corner lot. With 4 bedrooms, 3 bathrooms, and a finished basement, it's nearly impossible to outgrow. The main floor plays host to a large, eat-in kitchen, with breakfast bar, plus tons of counter and cabinet space, an ample sized living room with a wood burning fireplace, plus a primary suite, complete with full bathroom and huge walk-in closet. Upstairs provides 3 additional bedrooms, 2 with walk-in closets and attached full bathrooms. Plus a loft/lounge area that kids will love! In the basement you'll find even more finished living space to put a rec room, home theater, office, or entertainment area. New carpet being installed, and then she'll be ready to show!
Zillow last checked: 8 hours ago
Listing updated: January 04, 2025 at 12:01pm
Listed by:
Eric Pedigo Mobl:217-891-4049,
The Real Estate Group, Inc.
Bought with:
Kathy L Tega, 475143839
The Real Estate Group, Inc.
Source: RMLS Alliance,MLS#: CA1032416 Originating MLS: Capital Area Association of Realtors
Originating MLS: Capital Area Association of Realtors

Facts & features
Interior
Bedrooms & bathrooms
- Bedrooms: 4
- Bathrooms: 3
- Full bathrooms: 3
Bedroom 1
- Level: Main
- Dimensions: 15ft 7in x 11ft 5in
Bedroom 2
- Level: Upper
- Dimensions: 13ft 5in x 11ft 5in
Bedroom 3
- Level: Upper
- Dimensions: 13ft 7in x 9ft 8in
Bedroom 4
- Level: Upper
- Dimensions: 11ft 11in x 9ft 11in
Other
- Level: Main
- Dimensions: 11ft 4in x 9ft 7in
Other
- Area: 700
Family room
- Level: Upper
- Dimensions: 20ft 1in x 15ft 1in
Kitchen
- Level: Main
- Dimensions: 11ft 4in x 10ft 4in
Living room
- Level: Main
- Dimensions: 19ft 5in x 11ft 5in
Main level
- Area: 864
Recreation room
- Level: Basement
- Dimensions: 33ft 11in x 10ft 6in
Upper level
- Area: 864
Heating
- Electric, Forced Air
Cooling
- Central Air
Appliances
- Included: Dishwasher, Dryer, Other, Range, Refrigerator, Washer
Features
- Basement: Full,Partially Finished
- Number of fireplaces: 2
- Fireplace features: Family Room, Living Room, Wood Burning
Interior area
- Total structure area: 1,728
- Total interior livable area: 2,428 sqft
Property
Parking
- Total spaces: 2
- Parking features: Attached
- Attached garage spaces: 2
Features
- Levels: Two
- Patio & porch: Deck, Patio
Lot
- Size: 9,350 sqft
- Dimensions: 85 x 110
- Features: Corner Lot
Details
- Parcel number: 14130151003
- Other equipment: Radon Mitigation System
Construction
Type & style
- Home type: SingleFamily
- Property subtype: Single Family Residence, Residential
Materials
- Vinyl Siding
- Foundation: Concrete Perimeter
- Roof: Shingle
Condition
- New construction: No
- Year built: 1979
Utilities & green energy
- Sewer: Public Sewer
- Water: Public
Community & neighborhood
Location
- Region: Springfield
- Subdivision: Twin Lakes
HOA & financial
HOA
- Has HOA: Yes
- HOA fee: $300 annually
- Services included: Lake Rights, Maintenance Grounds, Play Area, Trash
Other
Other facts
- Road surface type: Paved
Price history
| Date | Event | Price |
|---|---|---|
| 12/30/2024 | Sold | $190,000-9.5%$78/sqft |
Source: | ||
| 11/22/2024 | Contingent | $210,000$86/sqft |
Source: | ||
| 11/6/2024 | Listed for sale | $210,000+55%$86/sqft |
Source: | ||
| 11/20/2006 | Sold | $135,500$56/sqft |
Source: Public Record Report a problem | ||
Public tax history
| Year | Property taxes | Tax assessment |
|---|---|---|
| 2024 | $4,634 +5.1% | $61,166 +9.5% |
| 2023 | $4,409 +4.7% | $55,869 +5.4% |
| 2022 | $4,211 +3.9% | $52,997 +3.9% |
Find assessor info on the county website
Neighborhood: Twin Lakes
Nearby schools
GreatSchools rating
- 6/10Wilcox Elementary SchoolGrades: K-5Distance: 1 mi
- 1/10Washington Middle SchoolGrades: 6-8Distance: 3.2 mi
- 1/10Lanphier High SchoolGrades: 9-12Distance: 2.2 mi

Get pre-qualified for a loan
At Zillow Home Loans, we can pre-qualify you in as little as 5 minutes with no impact to your credit score.An equal housing lender. NMLS #10287.


