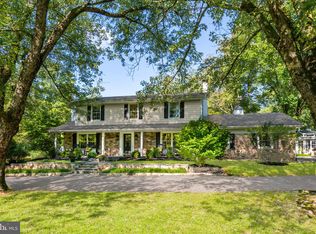In one of Buckinghams most sought-after and historic neighborhoods, Woodcrest Farm encompasses more than 4.5 acres traversed by scenic Watson Creek. A large pond filled with koi, numerous garden areas, and a variety of specimen plantings contribute to the bucolic nature of the property. The residence itself seamlessly combines classic Bucks County stone architecture circa 1800 with a handsome addition from the 1990s. It is a home perfect for entertaining. The focal point is a sunroom/family room of more than 400 square feet that features 9-foot ceilings, intricate moldings, Saltillo tile flooring, French doors opening to a wraparound bluestone terrace, and walls of windows that capture spectacular views of the in-ground swimming pool and gardens. The adjoining kitchen includes custom cabinetry, granite countertops and an oversized center island. Adjoining both the kitchen and the sunroom is the formal dining room, an intimate and inviting space complete with handsome period mantel and deep-set windows. The living room, located in the oldest part of the house, offers an ornate mantel circa 1800, plastered stone walls, deep-set windows, beamed ceiling, and a door to the outside. A half-bath off the kitchen and a tile-floored foyer complete this level. Upstairs, the primary bedroom offers a double closet, crown moldings, and an ensuite bath with large rainfall shower and an oversized Jacuzzi tub. Two additional bedrooms, each with deep-set windows and beamed ceilings, share a hall bath. The heated attic is partially finished and could be used as an office area or overflow guest quarters. The home includes five zones of heating, air conditioning (split system on the first floor and central upstairs, with each bedroom having its own thermostat), a generator, a security system, and a newer traditional septic system. A small frog pond is set between the house and the large frame barn. Dating back to the early 1800s, the barn presents many possibilities for use as a workshop, s studio, an office, entertaining space, etc. Six-foot double-sided cedar fencing runs along the road frontage for privacy, and a large section of yard is totally fenced, with 4 feet of nearly invisible mesh added on top to keep the deer out of the gardens. Anything but cookie-cutter, this charming Bucks County retreat affords an idyllic backdrop for relaxed living and entertaining. It feels like a world away, yet is only a few minutes from downtown Doylestown and 15 minutes from New Hope. Note: The address on the public record is incorrect. The correct address is 3015 Mill Road, Doylestown. The driveway is around the corner on Church Road.
This property is off market, which means it's not currently listed for sale or rent on Zillow. This may be different from what's available on other websites or public sources.
