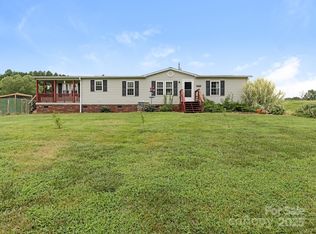Closed
$285,000
3015 Lambert Rd, Mount Pleasant, NC 28124
3beds
1,844sqft
Manufactured Home
Built in 2000
1.1 Acres Lot
$296,700 Zestimate®
$155/sqft
$1,680 Estimated rent
Home value
$296,700
$279,000 - $315,000
$1,680/mo
Zestimate® history
Loading...
Owner options
Explore your selling options
What's special
Beautiful Home Remodeled & Ready for you! Walk onto Designer Barnwood LVP Flooring throughout this entire home. WOW! Huge Open Floor-plan! Family area as you enter, Formal Dining Room separated by a Colum Wall. Great Room Area just off this Kitchen, features a FP and Ceiling Fan. The Kitchen is AWESOME with Gray Cabinets, Granite Counter-tops, NEW SS Appls. The Cabinets completely wrap around the kitchen for lots of storage. Kitchen also has built-in Pantry Cabinets. Split floorplan for additional privacy. Primary Bedroom is HUGE and has vaulted Ceiling & Ceiling Fan. Luxury Primary Bath has a HUGE Extended Granite Vanity with make-up station, Garden Tub & Designer Tile Shower WOW! Glass Door on order!! On the other end of this home is 2 Guest bedrooms. Guest bathroom features Grey Single Vanity w/Tub-shower combo. Laundry is located at this end of the home in the Utility Room. Enjoy the 1.10 ACRE Lot on your Front Deck Porch or your Rear Deck Porch! Come see this one!!
Zillow last checked: 8 hours ago
Listing updated: December 04, 2023 at 03:38am
Listing Provided by:
Cherie Burris cherieburris@gmail.com,
RE/MAX Executive
Bought with:
Ivan Henrickson
Lantern Realty & Development LLC
Source: Canopy MLS as distributed by MLS GRID,MLS#: 4069456
Facts & features
Interior
Bedrooms & bathrooms
- Bedrooms: 3
- Bathrooms: 2
- Full bathrooms: 2
- Main level bedrooms: 3
Primary bedroom
- Level: Main
Bedroom s
- Level: Main
Bedroom s
- Level: Main
Bathroom full
- Level: Main
Bathroom full
- Level: Main
Breakfast
- Level: Main
Dining room
- Level: Main
Family room
- Level: Main
Great room
- Level: Main
Kitchen
- Level: Main
Laundry
- Level: Main
Heating
- Central, Electric, Heat Pump
Cooling
- Central Air, Electric, Heat Pump
Appliances
- Included: Dishwasher, Dual Flush Toilets, Electric Range, Electric Water Heater, Microwave, Plumbed For Ice Maker, Self Cleaning Oven
- Laundry: Common Area, Electric Dryer Hookup, Utility Room, Main Level, Washer Hookup
Features
- Attic Other, Soaking Tub, Kitchen Island, Open Floorplan, Vaulted Ceiling(s)(s), Walk-In Closet(s)
- Flooring: Vinyl
- Doors: French Doors, Insulated Door(s)
- Windows: Insulated Windows
- Has basement: No
- Attic: Other
- Fireplace features: Great Room
Interior area
- Total structure area: 1,844
- Total interior livable area: 1,844 sqft
- Finished area above ground: 1,844
- Finished area below ground: 0
Property
Parking
- Total spaces: 4
- Parking features: Driveway
- Uncovered spaces: 4
Features
- Levels: One
- Stories: 1
- Patio & porch: Deck, Front Porch, Rear Porch
- Waterfront features: None
Lot
- Size: 1.10 Acres
- Dimensions: 155 x 288 x 154 x 281
- Features: Level, Private, Wooded
Details
- Parcel number: 55895525410000
- Zoning: AO
- Special conditions: Standard
Construction
Type & style
- Home type: MobileManufactured
- Architectural style: Transitional
- Property subtype: Manufactured Home
Materials
- Vinyl
- Foundation: Pillar/Post/Pier, Other - See Remarks
- Roof: Composition
Condition
- New construction: No
- Year built: 2000
Details
- Builder model: Ranch Home
Utilities & green energy
- Sewer: Septic Installed
- Water: Well
- Utilities for property: Electricity Connected
Green energy
- Water conservation: Dual Flush Toilets
Community & neighborhood
Security
- Security features: Carbon Monoxide Detector(s), Smoke Detector(s)
Community
- Community features: None
Location
- Region: Mount Pleasant
- Subdivision: None
Other
Other facts
- Listing terms: Cash,Conventional,FHA,VA Loan
- Road surface type: Dirt, Gravel, Paved
Price history
| Date | Event | Price |
|---|---|---|
| 12/1/2023 | Sold | $285,000$155/sqft |
Source: | ||
| 9/16/2023 | Listed for sale | $285,000+105.7%$155/sqft |
Source: | ||
| 5/18/2023 | Sold | $138,531+13.6%$75/sqft |
Source: Public Record Report a problem | ||
| 2/11/2020 | Listing removed | -- |
Source: Hudson & Marshall Report a problem | ||
| 1/25/2020 | Listed for sale | -- |
Source: Hudson & Marshall Report a problem | ||
Public tax history
| Year | Property taxes | Tax assessment |
|---|---|---|
| 2024 | $1,307 +64.4% | $190,520 +105.6% |
| 2023 | $795 +3.3% | $92,660 +3.3% |
| 2022 | $769 | $89,660 |
Find assessor info on the county website
Neighborhood: 28124
Nearby schools
GreatSchools rating
- 7/10Mount Pleasant ElementaryGrades: K-5Distance: 3.5 mi
- 4/10Mount Pleasant MiddleGrades: 6-8Distance: 5.5 mi
- 4/10Mount Pleasant HighGrades: 9-12Distance: 5.5 mi
Schools provided by the listing agent
- Elementary: Mount Pleasant
- Middle: Mount Pleasant
- High: Mount Pleasant
Source: Canopy MLS as distributed by MLS GRID. This data may not be complete. We recommend contacting the local school district to confirm school assignments for this home.
Get a cash offer in 3 minutes
Find out how much your home could sell for in as little as 3 minutes with a no-obligation cash offer.
Estimated market value$296,700
Get a cash offer in 3 minutes
Find out how much your home could sell for in as little as 3 minutes with a no-obligation cash offer.
Estimated market value
$296,700
