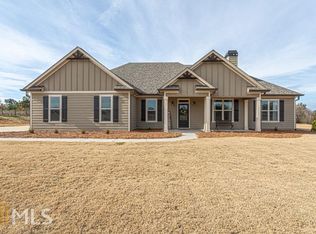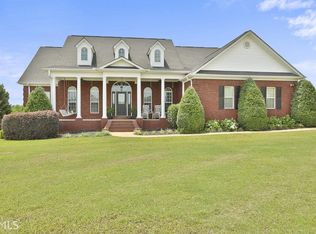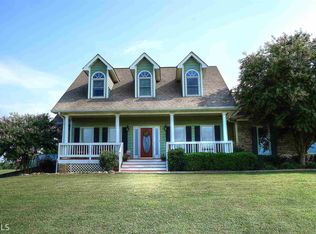Like new ranch home on 3 acres in sought after Williamson. Custom home built by JDC Homes in 2018. Open kitchen, dining, and living area with engineered hardwood floors and trey ceilings. Kitchen includes custom cabinets, upgraded granite countertops, built in microwave, range and dishwasher. Don't miss the family sized laundry room with pantry. Owner suite includes owner bath with an extended length jetted soaker tub with separate tile shower, double vanity, and large walk-in closet. The exterior of the home has two covered porches and includes an irrigation system.
This property is off market, which means it's not currently listed for sale or rent on Zillow. This may be different from what's available on other websites or public sources.



