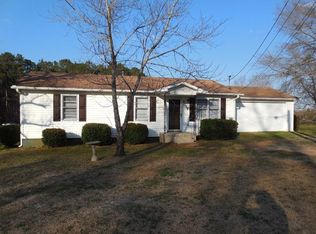Located in a 100% financing/USDA/NO down payment area is this little piece of country heaven. This beautiful 2,900+ SF home is situated on 4.5+ acres and just what you have been looking for. Only minutes from I-75. Youll be blown away at the large rocking chair front porch and front yard view. The home enters into a gorgeous two-story foyer with flex room to the left and separate dining room to the right. Kitchen has plenty of cabinet space, has bar seating, and comes equipped with all appliances. Breakfast room is large and all the windows bring in a ton of natural light. There is a half bath off the kitchen so guests never have to use your personal bathroom. Laundry room is a walk-in and can double as a mudroom. Living room has 20 vaulted ceilings with fireplace and built-in bookcases. A double set of French doors leads you out back to a massive back porch and deck with above ground pool. With a new liner, this could be the ultimate summer hangout! Back inside you will enjoy your large master suite on the main level with his & her walk-in closets, trey ceilings, double vanity, walk-in tile shower, and garden tub. Upstairs has a lovely catwalk view of the foyer and living room, two bedrooms (with large closets) and bathroom. The bonus room is huge and is perfect for a game room, 4th bedroom, in-law, older child, etc. It has dual entrances; one into upstairs hallway and one into the laundry/mudroom. The seller is in the middle of painting, cleaning, etc. so keep that in mind. If you use our preferred lender, you will receive a $500 lender credit at closing which could be as soon as 21 days! Your own personal tour is only one call a way. What are you waiting for?
This property is off market, which means it's not currently listed for sale or rent on Zillow. This may be different from what's available on other websites or public sources.
