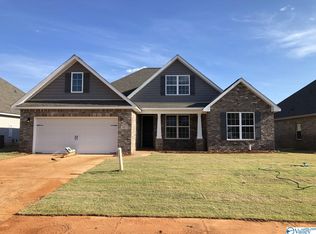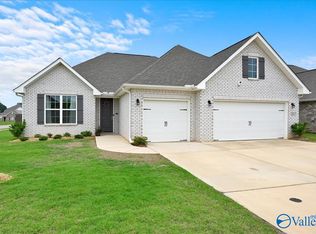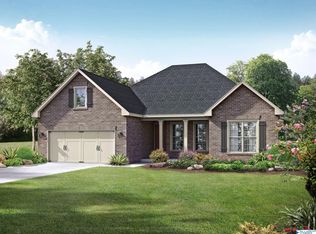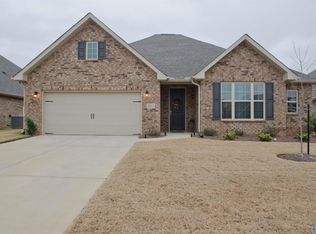Sold for $409,000
$409,000
3015 Henry Rd, Decatur, AL 35603
4beds
3,001sqft
Single Family Residence
Built in 2022
10,400 Square Feet Lot
$410,700 Zestimate®
$136/sqft
$2,366 Estimated rent
Home value
$410,700
$390,000 - $431,000
$2,366/mo
Zestimate® history
Loading...
Owner options
Explore your selling options
What's special
Immaculate home IS better than new! You get the extras: privacy fence, sprinkler system, painted garage floor, and blinds, Plus....! This is a 3 bedroom 2.5bath home, however the study could be used as a fourth. You will love the open floor plan. Kitchen with granite, eat at bar, back splash, large breakfast area, pantry, and the refrigerator conveys. Great room has a gas log fireplace. The master bedroom is very spacious, and the glamour bath has a tile shower, garden tub, and walk in closet. Great entertaining area upstairs in the huge bonus room. Nice outdoor living spaces including a covered front porch, and covered back patio.
Zillow last checked: 8 hours ago
Listing updated: April 11, 2024 at 02:18pm
Listed by:
Alisha Cheatham 256-654-8862,
MeritHouse Realty
Bought with:
Ryan Summerford, 135064
Exp Realty LLC Northern
Source: ValleyMLS,MLS#: 21854362
Facts & features
Interior
Bedrooms & bathrooms
- Bedrooms: 4
- Bathrooms: 3
- Full bathrooms: 2
- 1/2 bathrooms: 1
Primary bedroom
- Features: Ceiling Fan(s), Recessed Lighting, LVP
- Level: First
- Area: 224
- Dimensions: 14 x 16
Bedroom
- Features: Walk-In Closet(s), Coffered Ceiling(s), LVP
- Level: First
- Area: 120
- Dimensions: 10 x 12
Bedroom 2
- Features: Carpet, Walk-In Closet(s)
- Level: First
- Area: 120
- Dimensions: 10 x 12
Bedroom 3
- Features: Carpet, Walk-In Closet(s)
- Level: First
- Area: 120
- Dimensions: 10 x 12
Kitchen
- Features: Granite Counters, Pantry, LVP
- Level: First
- Area: 180
- Dimensions: 12 x 15
Living room
- Features: Ceiling Fan(s), Fireplace, Recessed Lighting, LVP
- Level: First
- Area: 342
- Dimensions: 18 x 19
Bonus room
- Features: Carpet
- Level: Second
- Area: 529
- Dimensions: 23 x 23
Laundry room
- Features: Tile
- Level: First
- Area: 42
- Dimensions: 6 x 7
Heating
- Central 2
Cooling
- Central 2
Appliances
- Included: Dishwasher, Microwave, Range, Refrigerator, Tankless Water Heater
Features
- Open Floorplan
- Has basement: No
- Number of fireplaces: 1
- Fireplace features: Gas Log, One
Interior area
- Total interior livable area: 3,001 sqft
Property
Features
- Levels: One and One Half
- Stories: 1
Lot
- Size: 10,400 sqft
- Dimensions: 65 x 160
Details
- Parcel number: 12010020000007133
Construction
Type & style
- Home type: SingleFamily
- Property subtype: Single Family Residence
Materials
- Foundation: Slab
Condition
- New construction: No
- Year built: 2022
Utilities & green energy
- Sewer: Public Sewer
- Water: Public
Community & neighborhood
Location
- Region: Decatur
- Subdivision: River Road Estates
HOA & financial
HOA
- Has HOA: Yes
- HOA fee: $400 annually
- Association name: Elite Property Management
Other
Other facts
- Listing agreement: Agency
Price history
| Date | Event | Price |
|---|---|---|
| 4/11/2024 | Sold | $409,000$136/sqft |
Source: | ||
| 3/24/2024 | Contingent | $409,000$136/sqft |
Source: | ||
| 3/6/2024 | Price change | $409,000-2.6%$136/sqft |
Source: | ||
| 2/28/2024 | Listed for sale | $419,900$140/sqft |
Source: | ||
Public tax history
Tax history is unavailable.
Neighborhood: 35603
Nearby schools
GreatSchools rating
- 10/10Priceville Jr High SchoolGrades: 5-8Distance: 1.9 mi
- 6/10Priceville High SchoolGrades: 9-12Distance: 1.3 mi
- 10/10Priceville Elementary SchoolGrades: PK-5Distance: 2.4 mi
Schools provided by the listing agent
- Elementary: Walter Jackson
- Middle: Decatur Middle School
- High: Decatur High
Source: ValleyMLS. This data may not be complete. We recommend contacting the local school district to confirm school assignments for this home.
Get pre-qualified for a loan
At Zillow Home Loans, we can pre-qualify you in as little as 5 minutes with no impact to your credit score.An equal housing lender. NMLS #10287.
Sell with ease on Zillow
Get a Zillow Showcase℠ listing at no additional cost and you could sell for —faster.
$410,700
2% more+$8,214
With Zillow Showcase(estimated)$418,914



