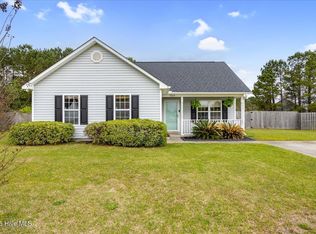Sold for $290,000
$290,000
3015 Harvest Road, Castle Hayne, NC 28429
3beds
1,050sqft
Single Family Residence
Built in 2005
0.27 Acres Lot
$305,800 Zestimate®
$276/sqft
$2,040 Estimated rent
Home value
$305,800
$281,000 - $333,000
$2,040/mo
Zestimate® history
Loading...
Owner options
Explore your selling options
What's special
Nestled in the picturesque Apply Valley community of Castle Hayne, this enchanting single-story home invites you to experience a lifestyle of comfort and serenity. Bathed in natural light, the residence showcases freshly painted interiors, creating a welcoming ambiance throughout the open living and dining areas.
The well-appointed kitchen features upgraded appliances, all less than a year old, promising a modern and efficient culinary experience. The primary bedroom offers a retreat with its dual closets and an en-suite bathroom, providing a private haven within the home. Two additional bedrooms provide versatility for various living arrangements.
The attached 1 car garage not only accommodates your vehicle but also offers ample storage space and the convenience of an included washer and dryer. Impeccably maintained, this home has been occupied by only one resident, ensuring a pristine and cared-for living environment.
Step outside to discover a private fenced backyard that beckons to gardening enthusiasts. A tranquil patio area invites relaxation, while the lush, landscaped yard with multi seed grass creates a verdant oasis. This outdoor space provides ample room for various activities, making it a haven for both relaxation and entertainment.
Strategically positioned just a short drive from the city of Wilmington, this home offers convenient access to a plethora of amenities, including shopping, dining, parks, and major highways. Embrace the perfect blend of suburban tranquility and urban accessibility in this charming home.
Zillow last checked: 8 hours ago
Listing updated: January 07, 2025 at 02:50pm
Listed by:
Susan B Consoletti 805-822-3332,
Coldwell Banker Sea Coast Advantage
Bought with:
John A OConnor, 246467
The Saltwater Agency LLC
Source: Hive MLS,MLS#: 100430808 Originating MLS: Brunswick County Association of Realtors
Originating MLS: Brunswick County Association of Realtors
Facts & features
Interior
Bedrooms & bathrooms
- Bedrooms: 3
- Bathrooms: 2
- Full bathrooms: 2
Primary bedroom
- Level: First
- Dimensions: 13 x 11
Bedroom 1
- Level: First
- Dimensions: 11 x 11
Bedroom 2
- Level: First
- Dimensions: 10 x 9
Dining room
- Level: First
- Dimensions: 10 x 8
Kitchen
- Level: First
- Dimensions: 14 x 7
Living room
- Dimensions: 15 x 17
Heating
- Forced Air, Electric
Cooling
- Central Air
Appliances
- Included: Washer, Refrigerator, Dryer
- Laundry: In Garage
Features
- Master Downstairs, Ceiling Fan(s)
- Flooring: Carpet, LVT/LVP
- Has fireplace: No
- Fireplace features: None
Interior area
- Total structure area: 1,050
- Total interior livable area: 1,050 sqft
Property
Parking
- Total spaces: 1
- Parking features: Garage Faces Front, Attached
- Has attached garage: Yes
Features
- Levels: One
- Stories: 1
- Patio & porch: Patio
- Fencing: Back Yard,Wood
Lot
- Size: 0.27 Acres
- Dimensions: 90 x 129
Details
- Parcel number: R02517005023000
- Zoning: R-20
- Special conditions: Standard
Construction
Type & style
- Home type: SingleFamily
- Architectural style: Patio
- Property subtype: Single Family Residence
Materials
- Vinyl Siding
- Foundation: Slab
- Roof: Shingle
Condition
- New construction: No
- Year built: 2005
Utilities & green energy
- Utilities for property: Water Connected
Community & neighborhood
Security
- Security features: Smoke Detector(s)
Location
- Region: Castle Hayne
- Subdivision: Apple Valley
Other
Other facts
- Listing agreement: Exclusive Agency
- Listing terms: Cash,Conventional,FHA,VA Loan
- Road surface type: Paved
Price history
| Date | Event | Price |
|---|---|---|
| 9/11/2024 | Sold | $290,000-4.9%$276/sqft |
Source: | ||
| 8/11/2024 | Pending sale | $305,000$290/sqft |
Source: | ||
| 7/22/2024 | Price change | $305,000-2.2%$290/sqft |
Source: | ||
| 6/17/2024 | Listed for sale | $312,000-4.9%$297/sqft |
Source: | ||
| 5/26/2024 | Contingent | $328,000$312/sqft |
Source: | ||
Public tax history
| Year | Property taxes | Tax assessment |
|---|---|---|
| 2025 | $1,027 +3.3% | $251,800 +42.9% |
| 2024 | $994 +0.6% | $176,200 |
| 2023 | $988 -0.9% | $176,200 |
Find assessor info on the county website
Neighborhood: 28429
Nearby schools
GreatSchools rating
- 3/10Wrightsboro ElementaryGrades: PK-5Distance: 1.5 mi
- 9/10Holly Shelter Middle SchoolGrades: 6-8Distance: 4.4 mi
- 3/10New Hanover HighGrades: 9-12Distance: 4.6 mi
Schools provided by the listing agent
- Elementary: Wrightsboro
- Middle: Virgo
- High: New Hanover
Source: Hive MLS. This data may not be complete. We recommend contacting the local school district to confirm school assignments for this home.
Get pre-qualified for a loan
At Zillow Home Loans, we can pre-qualify you in as little as 5 minutes with no impact to your credit score.An equal housing lender. NMLS #10287.
Sell with ease on Zillow
Get a Zillow Showcase℠ listing at no additional cost and you could sell for —faster.
$305,800
2% more+$6,116
With Zillow Showcase(estimated)$311,916
