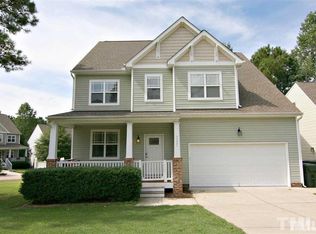Sold for $449,000
$449,000
3015 Foundry Pl, Raleigh, NC 27616
4beds
2,566sqft
Single Family Residence, Residential
Built in 2005
0.25 Acres Lot
$433,500 Zestimate®
$175/sqft
$2,276 Estimated rent
Home value
$433,500
$412,000 - $455,000
$2,276/mo
Zestimate® history
Loading...
Owner options
Explore your selling options
What's special
Beautiful Raleigh Cul-de-sac Home w/ FANTASTIC Family Friendly Layout! Gorgeous Rose Wood Flooring and Crown Moldings throughout the first floor. Wainscoting and Chair Rail accents in dining room. Oversized Quartz Countertops and breakfast bar in the kitchen open to the family room- IDEAL for entertaining. Master Suite w/ dual vanities, separate tub and shower, WIC, and BEST OF ALL a HIDDEN ROOM perfect for a work at home Office, Nursery, or whatever else you can come up with! 3 Additional BRs and a full bath round out the 2nd floor... BUT WAIT, there's more! Around the corner and up the stairs you will find a GINORMOUS bonus/playroom, with built in cubbies for storage, vaulted ceilings and fans, and tons of space for all your favorite toys. Mounted flat screen TV is already plumbed and conveys. Out back you'll find more than enough room to cook out on the recently updated and stained wooden porch. Plus a convenient wired workshop space found in the shed with plenty of outlets for tools. Additional storage space in office, bonus room, and oversized 2 car garage. Absolutely love this house, and you will too!
Zillow last checked: 8 hours ago
Listing updated: October 27, 2025 at 11:35pm
Listed by:
Paul Romano 631-219-5035,
Costello Real Estate & Investm
Bought with:
Kameron Addison Kalk, 326751
DASH Carolina
Source: Doorify MLS,MLS#: 2533240
Facts & features
Interior
Bedrooms & bathrooms
- Bedrooms: 4
- Bathrooms: 3
- Full bathrooms: 2
- 1/2 bathrooms: 1
Heating
- Electric, Zoned
Cooling
- Zoned
Appliances
- Included: Dishwasher, Electric Range, Electric Water Heater, Microwave
- Laundry: Upper Level
Features
- Entrance Foyer, High Ceilings, High Speed Internet, Separate Shower
- Flooring: Carpet, Combination, Tile, Wood
- Basement: Crawl Space
- Number of fireplaces: 1
- Fireplace features: Family Room, Gas Log
Interior area
- Total structure area: 2,566
- Total interior livable area: 2,566 sqft
- Finished area above ground: 2,566
- Finished area below ground: 0
Property
Parking
- Total spaces: 2
- Parking features: Concrete, Driveway, Garage, Garage Door Opener
- Garage spaces: 2
Features
- Levels: Three Or More
- Stories: 3
- Patio & porch: Covered, Deck, Porch
- Has view: Yes
Lot
- Size: 0.25 Acres
- Dimensions: 123' x 187' x 145' x 14'
Details
- Additional structures: Shed(s), Storage
- Parcel number: 1737935930
Construction
Type & style
- Home type: SingleFamily
- Architectural style: Transitional
- Property subtype: Single Family Residence, Residential
Materials
- Brick, Vinyl Siding, Wood Siding
Condition
- New construction: No
- Year built: 2005
Utilities & green energy
- Sewer: Public Sewer
- Water: Public
Community & neighborhood
Location
- Region: Raleigh
- Subdivision: Suncrest Village
HOA & financial
HOA
- Has HOA: Yes
- HOA fee: $120 quarterly
- Amenities included: Pool
Price history
| Date | Event | Price |
|---|---|---|
| 11/27/2023 | Sold | $449,000$175/sqft |
Source: | ||
| 11/11/2023 | Pending sale | $449,000$175/sqft |
Source: | ||
| 10/10/2023 | Contingent | $449,000$175/sqft |
Source: | ||
| 9/22/2023 | Listed for sale | $449,000+66.3%$175/sqft |
Source: | ||
| 9/21/2017 | Listing removed | $270,000+1.9%$105/sqft |
Source: Rockridge Realty, Inc. #2119422 Report a problem | ||
Public tax history
| Year | Property taxes | Tax assessment |
|---|---|---|
| 2025 | $3,303 +0.4% | $376,500 |
| 2024 | $3,290 +9% | $376,500 +36.9% |
| 2023 | $3,018 +7.6% | $275,068 |
Find assessor info on the county website
Neighborhood: Northeast Raleigh
Nearby schools
GreatSchools rating
- 4/10Harris Creek ElementaryGrades: PK-5Distance: 1 mi
- 9/10Rolesville Middle SchoolGrades: 6-8Distance: 3.8 mi
- 6/10Rolesville High SchoolGrades: 9-12Distance: 5.3 mi
Schools provided by the listing agent
- Elementary: Wake - Harris Creek
- Middle: Wake - Rolesville
- High: Wake - Rolesville
Source: Doorify MLS. This data may not be complete. We recommend contacting the local school district to confirm school assignments for this home.
Get a cash offer in 3 minutes
Find out how much your home could sell for in as little as 3 minutes with a no-obligation cash offer.
Estimated market value$433,500
Get a cash offer in 3 minutes
Find out how much your home could sell for in as little as 3 minutes with a no-obligation cash offer.
Estimated market value
$433,500
