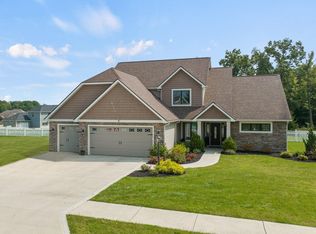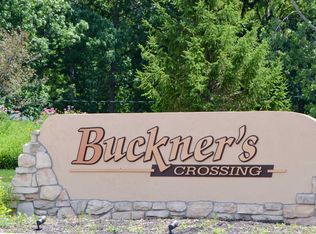Closed
$350,000
3015 Flaugh Rd, Fort Wayne, IN 46818
3beds
1,880sqft
Single Family Residence
Built in 1961
3.43 Acres Lot
$361,000 Zestimate®
$--/sqft
$1,961 Estimated rent
Home value
$361,000
$325,000 - $401,000
$1,961/mo
Zestimate® history
Loading...
Owner options
Explore your selling options
What's special
Country living. THREE bedroom, TWO full bathrooms, living room AND family room and full finished basement. TWO fireplaces (family room & basement). FULLY updated kitchen with 6' quartz island, bay window. Large chained in backyard area. 20' three season room, complete with new carpet. 3.43 ACRES featuring tall pines and mature trees. Oversized two car attached garage PLUS a 36X40 outbuilding with 220v, water and hydraulic lift and a second 24X30 detached garage used as a paint booth. Schedule a showing today!
Zillow last checked: 8 hours ago
Listing updated: September 20, 2024 at 09:36am
Listed by:
Denise Smothermon Cell:260-710-6882,
North Eastern Group Realty
Bought with:
Jennifer Harris-Steele, RB21002489
CENTURY 21 Bradley Realty, Inc
Source: IRMLS,MLS#: 202432459
Facts & features
Interior
Bedrooms & bathrooms
- Bedrooms: 3
- Bathrooms: 2
- Full bathrooms: 2
- Main level bedrooms: 3
Bedroom 1
- Level: Main
Bedroom 2
- Level: Main
Family room
- Level: Main
- Area: 240
- Dimensions: 20 x 12
Kitchen
- Level: Main
- Area: 168
- Dimensions: 14 x 12
Living room
- Level: Main
- Area: 224
- Dimensions: 16 x 14
Heating
- Natural Gas, Forced Air
Cooling
- Central Air
Appliances
- Included: Disposal, Dishwasher, Microwave, Refrigerator, Washer, Dryer-Gas, Gas Oven, Water Softener Rented
- Laundry: Gas Dryer Hookup
Features
- Main Level Bedroom Suite
- Basement: Full,Finished
- Number of fireplaces: 2
- Fireplace features: Family Room, Basement
Interior area
- Total structure area: 1,920
- Total interior livable area: 1,880 sqft
- Finished area above ground: 1,080
- Finished area below ground: 800
Property
Parking
- Total spaces: 2
- Parking features: Attached, RV Access/Parking
- Attached garage spaces: 2
Features
- Levels: One
- Stories: 1
- Patio & porch: Screened
- Fencing: Chain Link
Lot
- Size: 3.43 Acres
- Features: Corner Lot, Few Trees
Details
- Additional structures: Pole/Post Building
- Parcel number: 020636200005.000049
- Other equipment: Sump Pump
Construction
Type & style
- Home type: SingleFamily
- Property subtype: Single Family Residence
Materials
- Vinyl Siding
Condition
- New construction: No
- Year built: 1961
Utilities & green energy
- Sewer: Septic Tank
- Water: Well
Community & neighborhood
Location
- Region: Fort Wayne
- Subdivision: None
Other
Other facts
- Listing terms: Cash,Conventional,FHA,VA Loan
Price history
| Date | Event | Price |
|---|---|---|
| 9/20/2024 | Sold | $350,000 |
Source: | ||
| 8/24/2024 | Listed for sale | $350,000+114.1% |
Source: | ||
| 7/25/2005 | Sold | $163,500 |
Source: | ||
Public tax history
| Year | Property taxes | Tax assessment |
|---|---|---|
| 2024 | $1,639 +50.5% | $280,600 +11.3% |
| 2023 | $1,089 +22.6% | $252,000 +15.9% |
| 2022 | $889 +0.3% | $217,400 +17.5% |
Find assessor info on the county website
Neighborhood: 46818
Nearby schools
GreatSchools rating
- 7/10Arcola SchoolGrades: K-5Distance: 3.2 mi
- 6/10Carroll Middle SchoolGrades: 6-8Distance: 7 mi
- 9/10Carroll High SchoolGrades: PK,9-12Distance: 6.3 mi
Schools provided by the listing agent
- Elementary: Arcola
- Middle: Carroll
- High: Carroll
- District: Northwest Allen County
Source: IRMLS. This data may not be complete. We recommend contacting the local school district to confirm school assignments for this home.

Get pre-qualified for a loan
At Zillow Home Loans, we can pre-qualify you in as little as 5 minutes with no impact to your credit score.An equal housing lender. NMLS #10287.
Sell for more on Zillow
Get a free Zillow Showcase℠ listing and you could sell for .
$361,000
2% more+ $7,220
With Zillow Showcase(estimated)
$368,220
