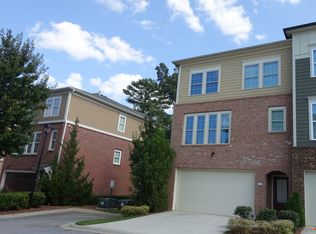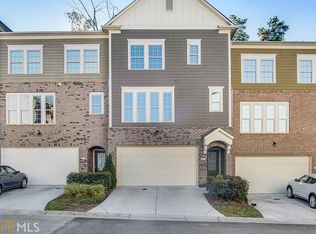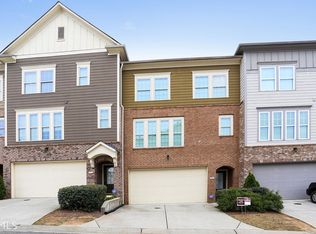Closed
$479,000
3015 Eltham Pl, Decatur, GA 30033
4beds
2,476sqft
Townhouse
Built in 2014
1,742.4 Square Feet Lot
$469,700 Zestimate®
$193/sqft
$3,041 Estimated rent
Home value
$469,700
$427,000 - $517,000
$3,041/mo
Zestimate® history
Loading...
Owner options
Explore your selling options
What's special
Spacious 4 bed, 3.5 bath townhome in North Decatur! Inviting open concept kitchen and living room, large separate dining room and powder room, all on main floor. Hardwood floors, granite countertops, and ample cabinet and pantry space. Upstairs you'll find an oversized primary suite with tray ceiling and walk-in closet, plus a master bath with a separate shower and tub. Down the hall you'll find two other bedrooms and a full bath. The bottom floor features a guest suite with a full bath. Enjoy a balcony or patio on each level, overlooking the backyard tree line that provides privacy and tranquility. Smart thermostats, EV-ready, and neighborhood pool. Located just minutes from 285, Emory, CHOA, CDC, Decatur Square, and the vibrant new mixed-use development Lulah Hills.
Zillow last checked: 8 hours ago
Listing updated: December 06, 2024 at 09:42am
Listed by:
Steven T Koleno 804-656-5007,
Beycome Brokerage Realty LLC
Bought with:
Charles Gamble, 367524
Dwelli
Source: GAMLS,MLS#: 10405040
Facts & features
Interior
Bedrooms & bathrooms
- Bedrooms: 4
- Bathrooms: 4
- Full bathrooms: 3
- 1/2 bathrooms: 1
Heating
- Heat Pump, Zoned
Cooling
- Central Air, Electric, Heat Pump, Zoned
Appliances
- Included: Convection Oven, Cooktop, Disposal, Dryer, Electric Water Heater, Ice Maker, Microwave, Refrigerator, Stainless Steel Appliance(s), Dishwasher
- Laundry: Upper Level
Features
- Double Vanity, Separate Shower, Tray Ceiling(s), Vaulted Ceiling(s), Walk-In Closet(s)
- Flooring: Carpet, Hardwood
- Basement: None
- Attic: Pull Down Stairs
- Number of fireplaces: 1
Interior area
- Total structure area: 2,476
- Total interior livable area: 2,476 sqft
- Finished area above ground: 2,476
- Finished area below ground: 0
Property
Parking
- Total spaces: 2
- Parking features: Attached, Garage, Garage Door Opener
- Has attached garage: Yes
Features
- Levels: Three Or More
- Stories: 3
- Exterior features: Gas Grill
- Has view: Yes
- View description: Seasonal View
- Frontage type: Borders US/State Park
Lot
- Size: 1,742 sqft
- Features: None
Details
- Parcel number: 18 116 04 051
- Special conditions: Covenants/Restrictions
Construction
Type & style
- Home type: Townhouse
- Architectural style: Craftsman
- Property subtype: Townhouse
Materials
- Brick, Wood Siding
- Roof: Composition
Condition
- Resale
- New construction: No
- Year built: 2014
Utilities & green energy
- Sewer: Public Sewer
- Water: Public
- Utilities for property: Cable Available, Electricity Available, High Speed Internet, Underground Utilities, Water Available
Community & neighborhood
Community
- Community features: Gated, Pool, Street Lights, Near Public Transport, Walk To Schools
Location
- Region: Decatur
- Subdivision: Kingston Point Manor
Other
Other facts
- Listing agreement: Exclusive Right To Sell
- Listing terms: Cash,Conventional,FHA,VA Loan
Price history
| Date | Event | Price |
|---|---|---|
| 12/6/2024 | Sold | $479,000$193/sqft |
Source: | ||
| 10/31/2024 | Listed for sale | $479,000+40.9%$193/sqft |
Source: | ||
| 8/26/2020 | Listing removed | $340,000$137/sqft |
Source: BHGRE Metro Brokers #6755794 Report a problem | ||
| 8/26/2020 | Listed for sale | $340,000$137/sqft |
Source: BHGRE Metro Brokers #6755794 Report a problem | ||
| 8/25/2020 | Sold | $340,000$137/sqft |
Source: | ||
Public tax history
| Year | Property taxes | Tax assessment |
|---|---|---|
| 2025 | $5,984 +6.6% | $186,600 +2.4% |
| 2024 | $5,614 +23.9% | $182,280 +13% |
| 2023 | $4,531 -5.3% | $161,320 +9.9% |
Find assessor info on the county website
Neighborhood: 30033
Nearby schools
GreatSchools rating
- 6/10Laurel Ridge Elementary SchoolGrades: PK-5Distance: 0.7 mi
- 5/10Druid Hills Middle SchoolGrades: 6-8Distance: 0.5 mi
- 6/10Druid Hills High SchoolGrades: 9-12Distance: 3.4 mi
Schools provided by the listing agent
- Elementary: Laurel Ridge
- Middle: Druid Hills
- High: Druid Hills
Source: GAMLS. This data may not be complete. We recommend contacting the local school district to confirm school assignments for this home.
Get a cash offer in 3 minutes
Find out how much your home could sell for in as little as 3 minutes with a no-obligation cash offer.
Estimated market value$469,700
Get a cash offer in 3 minutes
Find out how much your home could sell for in as little as 3 minutes with a no-obligation cash offer.
Estimated market value
$469,700


