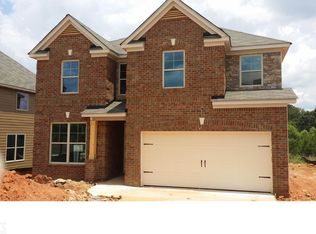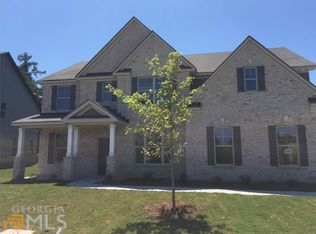Stunning entertainer's dream flooded w/natural light, has incredible millwork details. 4 beds/3 bath w/a guest suite on the main. Open foyer flows seamlessly w/ custom hardwood flooring. Tasteful details throughout this home, iron railing on the stairs, fireplace surrounded by custom built-ins, & gourmet eat-in kitchen. The fireside primary bedroom w/an enormous sitting area & a spa-inspired ensuite w/dual vanities, soaking tub, & separate shower will make you never want to leave. Fenced backyard creates a private oasis, enclosing the patio w/a pergola. HIGHEST AND BEST DUE FRIDAY, DECEMBER 18, 2020 BY 6:00 PM
This property is off market, which means it's not currently listed for sale or rent on Zillow. This may be different from what's available on other websites or public sources.

