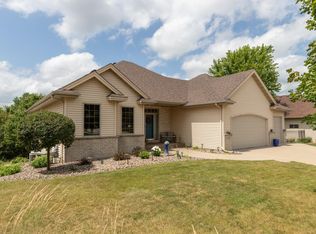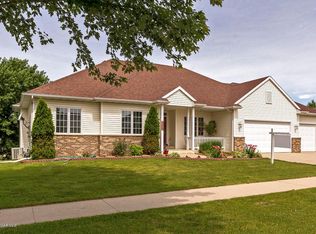Closed
$650,000
3015 Darcy Dr NE, Rochester, MN 55906
6beds
4,010sqft
Single Family Residence
Built in 2001
0.41 Acres Lot
$684,200 Zestimate®
$162/sqft
$4,059 Estimated rent
Home value
$684,200
$650,000 - $718,000
$4,059/mo
Zestimate® history
Loading...
Owner options
Explore your selling options
What's special
Located in a great neighborhood in NE Rochester, this two-story home has a lot to offer featuring six bedrooms, four bathrooms, and over 4,000 finished square feet. The main floor includes a master bedroom with private bath and large walk-in closet, a formal dining room, an eat-in kitchen, two-story great room with natural light, and laundry. The upper living space boasts three large bedrooms as well as a full bath and additional loft space. The lower level includes 2 more additional large bedrooms, wet bar, and family room with entertainment center. The walk-out basement leads onto a patio, complete with outdoor fireplace and all-weather TV. A new composite deck can be found on the side of the home with a covered 3 seasons area. Completed with a three-car garage.
Zillow last checked: 8 hours ago
Listing updated: January 27, 2024 at 10:36pm
Listed by:
BJ Pederson 507-269-4847,
Re/Max Results
Bought with:
Robin Gwaltney
Re/Max Results
Source: NorthstarMLS as distributed by MLS GRID,MLS#: 6304333
Facts & features
Interior
Bedrooms & bathrooms
- Bedrooms: 6
- Bathrooms: 4
- Full bathrooms: 2
- 3/4 bathrooms: 1
- 1/2 bathrooms: 1
Bedroom 1
- Level: Main
- Area: 195 Square Feet
- Dimensions: 13 x 15
Bedroom 2
- Level: Upper
- Area: 132 Square Feet
- Dimensions: 11 x 12
Bedroom 3
- Level: Upper
- Area: 168 Square Feet
- Dimensions: 12 x 14
Bedroom 4
- Level: Upper
- Area: 224 Square Feet
- Dimensions: 14 x 16
Bedroom 5
- Level: Lower
- Area: 165 Square Feet
- Dimensions: 15 x 11
Bedroom 6
- Level: Lower
- Area: 143 Square Feet
- Dimensions: 11 x 13
Dining room
- Level: Main
- Area: 168 Square Feet
- Dimensions: 14 x 12
Family room
- Level: Lower
- Area: 682 Square Feet
- Dimensions: 31 x 22
Kitchen
- Level: Main
- Area: 240 Square Feet
- Dimensions: 10 x 24
Laundry
- Level: Main
- Area: 56 Square Feet
- Dimensions: 7 x 8
Living room
- Level: Main
- Area: 270 Square Feet
- Dimensions: 18 x 15
Loft
- Level: Upper
- Area: 112 Square Feet
- Dimensions: 14 x 8
Heating
- Forced Air
Cooling
- Central Air
Appliances
- Included: Cooktop, Dishwasher, Dryer, Microwave, Refrigerator, Wall Oven, Washer
Features
- Basement: Finished,Walk-Out Access
- Number of fireplaces: 1
- Fireplace features: Double Sided, Gas, Living Room
Interior area
- Total structure area: 4,010
- Total interior livable area: 4,010 sqft
- Finished area above ground: 2,527
- Finished area below ground: 1,483
Property
Parking
- Total spaces: 3
- Parking features: Attached, Concrete
- Attached garage spaces: 3
- Details: Garage Dimensions (22 x 31)
Accessibility
- Accessibility features: None
Features
- Levels: Two
- Stories: 2
- Patio & porch: Composite Decking, Screened
Lot
- Size: 0.41 Acres
Details
- Foundation area: 1714
- Parcel number: 731943060403
- Zoning description: Residential-Single Family
Construction
Type & style
- Home type: SingleFamily
- Property subtype: Single Family Residence
Materials
- Brick/Stone, Vinyl Siding
- Roof: Asphalt
Condition
- Age of Property: 23
- New construction: No
- Year built: 2001
Utilities & green energy
- Gas: Natural Gas
- Sewer: City Sewer/Connected
- Water: City Water/Connected
Community & neighborhood
Location
- Region: Rochester
- Subdivision: Emerald Hills 2nd
HOA & financial
HOA
- Has HOA: No
Price history
| Date | Event | Price |
|---|---|---|
| 1/27/2023 | Sold | $650,000+0%$162/sqft |
Source: | ||
| 12/24/2022 | Pending sale | $649,900$162/sqft |
Source: | ||
| 11/3/2022 | Listed for sale | $649,900+62.5%$162/sqft |
Source: | ||
| 12/31/2015 | Sold | $400,000$100/sqft |
Source: Agent Provided Report a problem | ||
| 6/1/2015 | Sold | $400,000-2.4%$100/sqft |
Source: | ||
Public tax history
| Year | Property taxes | Tax assessment |
|---|---|---|
| 2024 | $8,326 | $646,200 +2.1% |
| 2023 | -- | $632,600 +1.5% |
| 2022 | $7,646 +7.3% | $623,100 +14.1% |
Find assessor info on the county website
Neighborhood: 55906
Nearby schools
GreatSchools rating
- 7/10Jefferson Elementary SchoolGrades: PK-5Distance: 1.9 mi
- 8/10Century Senior High SchoolGrades: 8-12Distance: 0.3 mi
- 4/10Kellogg Middle SchoolGrades: 6-8Distance: 1.8 mi
Schools provided by the listing agent
- Elementary: Jefferson
- Middle: Kellogg
- High: Century
Source: NorthstarMLS as distributed by MLS GRID. This data may not be complete. We recommend contacting the local school district to confirm school assignments for this home.
Get a cash offer in 3 minutes
Find out how much your home could sell for in as little as 3 minutes with a no-obligation cash offer.
Estimated market value
$684,200
Get a cash offer in 3 minutes
Find out how much your home could sell for in as little as 3 minutes with a no-obligation cash offer.
Estimated market value
$684,200

