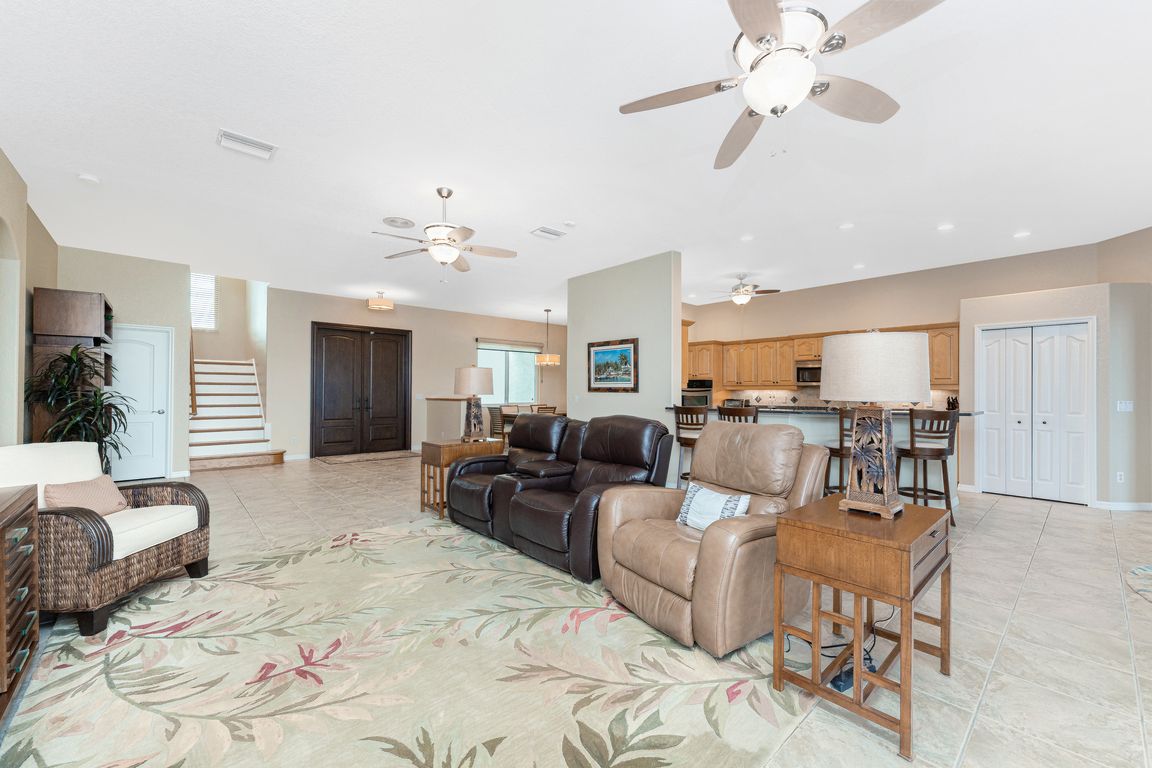
For sale
$1,250,000
4beds
4,124sqft
3015 Curry Ter, Pt Charlotte, FL 33981
4beds
4,124sqft
Single family residence
Built in 2007
0.34 Acres
3 Attached garage spaces
$303 price/sqft
What's special
Private balconyClear-view screened lanaiUpdated tiger wood dockGenerously sized guest bedroomSpacious two-car garageRaised breakfast barGranite countertops
Experience the Best of Myakka Riverfront Living! This extraordinary tip lot estate captures the very best of waterfront living with direct access to Charlotte Harbor and the Gulf of America. Designed for both comfort and style, this 4 bedroom, 3 bathroom home offers a spacious two-car garage with room for three ...
- 46 days |
- 630 |
- 18 |
Source: Stellar MLS,MLS#: D6144045 Originating MLS: Englewood
Originating MLS: Englewood
Travel times
Living Room
Kitchen
Dining Room
Zillow last checked: 8 hours ago
Listing updated: October 23, 2025 at 12:45pm
Listing Provided by:
Carla Stiver, PA 941-270-1460,
RE/MAX ALLIANCE GROUP 941-473-8484,
Alex Chirillo 941-468-6681,
RE/MAX ALLIANCE GROUP
Source: Stellar MLS,MLS#: D6144045 Originating MLS: Englewood
Originating MLS: Englewood

Facts & features
Interior
Bedrooms & bathrooms
- Bedrooms: 4
- Bathrooms: 3
- Full bathrooms: 3
Rooms
- Room types: Bonus Room, Dining Room, Great Room, Utility Room
Primary bedroom
- Features: Ceiling Fan(s), En Suite Bathroom, Walk-In Closet(s)
- Level: Second
- Area: 675 Square Feet
- Dimensions: 27x25
Bedroom 1
- Features: Ceiling Fan(s), En Suite Bathroom, Walk-In Closet(s)
- Level: First
- Area: 285 Square Feet
- Dimensions: 15x19
Bedroom 2
- Features: Ceiling Fan(s), No Closet
- Level: First
- Area: 360 Square Feet
- Dimensions: 15x24
Bedroom 3
- Features: Ceiling Fan(s), Built-in Closet
- Level: First
- Area: 132 Square Feet
- Dimensions: 11x12
Primary bathroom
- Features: Dual Sinks, Shower No Tub, Linen Closet
- Level: Second
- Area: 132 Square Feet
- Dimensions: 12x11
Bathroom 1
- Features: Built-In Shower Bench, Makeup/Vanity Space, Multiple Shower Heads, Split Vanities, Tub with Separate Shower Stall, Linen Closet
- Level: First
- Area: 165 Square Feet
- Dimensions: 15x11
Bathroom 2
- Features: Shower No Tub, Single Vanity
- Level: First
- Area: 55 Square Feet
- Dimensions: 11x5
Balcony porch lanai
- Features: Ceiling Fan(s)
- Level: First
- Area: 500 Square Feet
- Dimensions: 50x10
Balcony porch lanai
- Level: Second
- Area: 220 Square Feet
- Dimensions: 22x10
Bonus room
- Features: Ceiling Fan(s), No Closet
- Level: Second
- Area: 300 Square Feet
- Dimensions: 30x10
Dinette
- Level: First
- Area: 64 Square Feet
- Dimensions: 8x8
Dining room
- Level: First
- Area: 84 Square Feet
- Dimensions: 12x7
Great room
- Features: Ceiling Fan(s)
- Level: First
- Area: 238 Square Feet
- Dimensions: 14x17
Kitchen
- Features: Breakfast Bar, Ceiling Fan(s), Pantry, Granite Counters
- Level: First
- Area: 198 Square Feet
- Dimensions: 18x11
Laundry
- Features: Built-In Shelving, Linen Closet
- Level: First
- Area: 120 Square Feet
- Dimensions: 15x8
Heating
- Central, Electric
Cooling
- Central Air
Appliances
- Included: Oven, Cooktop, Dishwasher, Disposal, Dryer, Microwave, Refrigerator, Washer, Water Softener
- Laundry: Inside, Laundry Room
Features
- Built-in Features, Ceiling Fan(s), Eating Space In Kitchen, High Ceilings, Open Floorplan, Solid Surface Counters, Stone Counters, Thermostat, Walk-In Closet(s)
- Flooring: Carpet, Tile
- Doors: Sliding Doors
- Windows: Blinds, Shades, Window Treatments, Hurricane Shutters, Hurricane Shutters/Windows
- Has fireplace: No
Interior area
- Total structure area: 6,238
- Total interior livable area: 4,124 sqft
Video & virtual tour
Property
Parking
- Total spaces: 3
- Parking features: Driveway, Garage Door Opener, Oversized
- Attached garage spaces: 3
- Has uncovered spaces: Yes
- Details: Garage Dimensions: 31x25
Features
- Levels: Two
- Stories: 2
- Patio & porch: Patio, Porch, Rear Porch, Screened
- Exterior features: Balcony, Irrigation System, Lighting, Rain Gutters, Storage
- Has private pool: Yes
- Pool features: Gunite, Heated, In Ground, Screen Enclosure
- Has view: Yes
- View description: Pool, Water, Canal, River
- Has water view: Yes
- Water view: Water,Canal,River
- Waterfront features: Waterfront, River Front, Bay/Harbor Access, Saltwater Canal Access, Gulf/Ocean Access, Gulf/Ocean to Bay Access, River Access, Lift, Seawall
- Body of water: MYAKKA RIVER
Lot
- Size: 0.34 Acres
- Dimensions: 80.4 x 126.3 x 175 x 147.7
- Features: Cul-De-Sac, In County, Irregular Lot, Landscaped, Near Golf Course, Near Marina, Oversized Lot
- Residential vegetation: Mature Landscaping, Trees/Landscaped
Details
- Additional structures: Shed(s)
- Parcel number: 402119133001
- Zoning: RSF3.5
- Special conditions: None
Construction
Type & style
- Home type: SingleFamily
- Property subtype: Single Family Residence
Materials
- Block, Stucco
- Foundation: Slab
- Roof: Metal
Condition
- New construction: No
- Year built: 2007
Utilities & green energy
- Sewer: Septic Tank
- Water: Public
- Utilities for property: BB/HS Internet Available, Electricity Available, Electricity Connected, Propane, Public, Water Available, Water Connected
Green energy
- Water conservation: Fl. Friendly/Native Landscape, Xeriscape
Community & HOA
Community
- Features: Community Boat Ramp, Private Boat Ramp, River, Water Access, Waterfront, Park, Playground
- Security: Security System, Smoke Detector(s)
- Subdivision: PORT CHARLOTTE SEC 060
HOA
- Has HOA: No
- Amenities included: Park, Playground
- HOA name: Property Owners of Gulf Cove
- Pet fee: $0 monthly
Location
- Region: Pt Charlotte
Financial & listing details
- Price per square foot: $303/sqft
- Tax assessed value: $1,157,372
- Annual tax amount: $15,710
- Date on market: 10/1/2025
- Cumulative days on market: 47 days
- Listing terms: Cash,Conventional,VA Loan
- Ownership: Fee Simple
- Total actual rent: 0
- Electric utility on property: Yes
- Road surface type: Paved