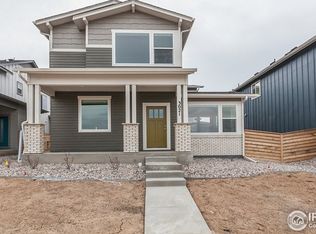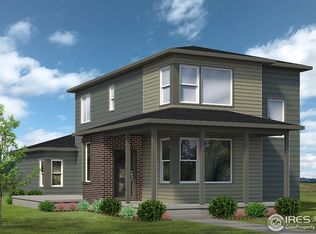Sold for $595,000 on 03/01/24
$595,000
3015 Conquest St, Fort Collins, CO 80524
3beds
3,114sqft
Residential-Detached, Residential
Built in 2018
3,485 Square Feet Lot
$575,500 Zestimate®
$191/sqft
$2,730 Estimated rent
Home value
$575,500
$547,000 - $604,000
$2,730/mo
Zestimate® history
Loading...
Owner options
Explore your selling options
What's special
Welcome to this stunning, modern-designed home nestled in the highly sought-after Mosaic neighborhood. This property boasts an open layout that seamlessly blends living and dining spaces with covered outdoor patio space, perfect for entertaining or family gatherings. Large windows throughout ensure ample natural light, creating a warm and inviting atmosphere. The primary suite is a true retreat, featuring vaulted ceilings and curated tile work that adds a touch of grandeur and luxury. The open kitchen design is a chef's dream, complete with granite countertops and stainless steel appliances. The large oversized garage, measures at approximately 600 sq. ft. and provides ample space for vehicles and storage. The unfinished basement presents a blank canvas for future expansion, ready to be transformed into additional living space, a home gym, or whatever suits your needs. New carpet graces the upper level, while durable LVP flooring spans throughout the main level, combining style and practicality. The Mosaic neighborhood offers a wealth of amenities, including two pools, a future 20-acre park, and open spaces. All of this is just a short drive away from the charm and many attractions in Old Town. This home is more than just a place to live - it's a low-maintenance lifestyle and one of the very best values in this area. Don't miss out on this incredible opportunity!
Zillow last checked: 8 hours ago
Listing updated: March 01, 2025 at 03:16am
Listed by:
Greg Roeder 303-443-6161,
LIV Sotheby's Intl Realty
Bought with:
Timothy Borgman
8z Real Estate
Source: IRES,MLS#: 1001831
Facts & features
Interior
Bedrooms & bathrooms
- Bedrooms: 3
- Bathrooms: 3
- Full bathrooms: 1
- 3/4 bathrooms: 1
- 1/2 bathrooms: 1
Primary bedroom
- Area: 210
- Dimensions: 15 x 14
Bedroom 2
- Area: 110
- Dimensions: 11 x 10
Bedroom 3
- Area: 110
- Dimensions: 11 x 10
Dining room
- Area: 70
- Dimensions: 10 x 7
Kitchen
- Area: 150
- Dimensions: 15 x 10
Living room
- Area: 224
- Dimensions: 16 x 14
Heating
- Forced Air
Cooling
- Central Air, Ceiling Fan(s)
Appliances
- Included: Self Cleaning Oven, Dishwasher, Refrigerator, Washer, Dryer, Microwave, Disposal
- Laundry: Upper Level
Features
- Study Area, Cathedral/Vaulted Ceilings, Open Floorplan, Pantry, Walk-In Closet(s), Loft, Kitchen Island, High Ceilings, Open Floor Plan, Walk-in Closet, 9ft+ Ceilings
- Flooring: Vinyl, Carpet
- Windows: Window Coverings, Double Pane Windows
- Basement: Full,Unfinished
Interior area
- Total structure area: 3,114
- Total interior livable area: 3,114 sqft
- Finished area above ground: 2,153
- Finished area below ground: 961
Property
Parking
- Total spaces: 2
- Parking features: Alley Access, Oversized
- Attached garage spaces: 2
- Details: Garage Type: Attached
Features
- Levels: Two
- Stories: 2
- Patio & porch: Patio
- Exterior features: Lighting
- Fencing: Fenced,Wood
Lot
- Size: 3,485 sqft
- Features: Curbs, Gutters, Sidewalks, Lawn Sprinkler System
Details
- Parcel number: R1662489
- Zoning: SFR
- Special conditions: Private Owner
Construction
Type & style
- Home type: SingleFamily
- Architectural style: Contemporary/Modern
- Property subtype: Residential-Detached, Residential
Materials
- Wood/Frame
- Roof: Composition
Condition
- Not New, Previously Owned
- New construction: No
- Year built: 2018
Utilities & green energy
- Electric: Electric, City of FTC
- Gas: Natural Gas, Xcel
- Sewer: City Sewer
- Utilities for property: Natural Gas Available, Electricity Available
Community & neighborhood
Community
- Community features: Pool, Park
Location
- Region: Fort Collins
- Subdivision: Mosaic
HOA & financial
HOA
- Has HOA: Yes
- HOA fee: $105 monthly
- Services included: Common Amenities, Trash, Maintenance Grounds
Other
Other facts
- Listing terms: Cash,Conventional,FHA,VA Loan
- Road surface type: Paved
Price history
| Date | Event | Price |
|---|---|---|
| 3/1/2024 | Sold | $595,000$191/sqft |
Source: | ||
| 2/6/2024 | Pending sale | $595,000$191/sqft |
Source: | ||
| 2/5/2024 | Listing removed | -- |
Source: Zillow Rentals | ||
| 1/19/2024 | Listed for sale | $595,000-0.8%$191/sqft |
Source: | ||
| 1/11/2024 | Listing removed | -- |
Source: | ||
Public tax history
| Year | Property taxes | Tax assessment |
|---|---|---|
| 2024 | $3,330 +14.9% | $40,160 -1% |
| 2023 | $2,897 -1.1% | $40,549 +32.2% |
| 2022 | $2,928 +0.6% | $30,684 -2.8% |
Find assessor info on the county website
Neighborhood: Airpark
Nearby schools
GreatSchools rating
- 5/10Laurel Elementary SchoolGrades: PK-5Distance: 2.5 mi
- 5/10Lincoln Middle SchoolGrades: 6-8Distance: 4.5 mi
- 8/10Fort Collins High SchoolGrades: 9-12Distance: 3.6 mi
Schools provided by the listing agent
- Elementary: Laurel
- Middle: Lincoln
- High: Ft Collins
Source: IRES. This data may not be complete. We recommend contacting the local school district to confirm school assignments for this home.
Get a cash offer in 3 minutes
Find out how much your home could sell for in as little as 3 minutes with a no-obligation cash offer.
Estimated market value
$575,500
Get a cash offer in 3 minutes
Find out how much your home could sell for in as little as 3 minutes with a no-obligation cash offer.
Estimated market value
$575,500

