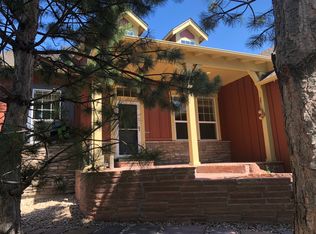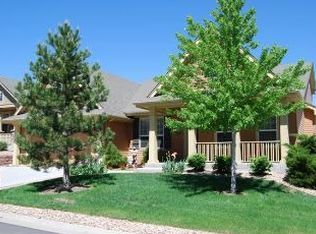Sold for $730,000 on 09/20/24
$730,000
3015 Cliff View Court, Castle Rock, CO 80104
3beds
3,088sqft
Single Family Residence
Built in 2004
9,148 Square Feet Lot
$713,400 Zestimate®
$236/sqft
$3,654 Estimated rent
Home value
$713,400
$678,000 - $749,000
$3,654/mo
Zestimate® history
Loading...
Owner options
Explore your selling options
What's special
Enjoy a lock-and-leave lifestyle in this ranch style home located in Castle Rock’s Escavera community well-known for low maintenance living with year-round HOA amenities such as snow removal from driveway to front door and a full scope of front yard maintenance. Settled on a corner lot in a quiet cul-de-sac, step inside to find a home well-crafted by David Weekley where architectural details fill this open floor plan. Natural sunlight from southern exposure creates a light, airy atmosphere while the 10 foot ceilings throughout complement each room. Decorative arches surround and define a formal dining room. A Great room complete with gas log fireplace looks out onto the private backyard, then extends into a gourmet kitchen equipped with granite, center island, breakfast bar counter, gorgeous soft-close molded cabinetry, stainless appliances and step-in pantry, establishing a place ready for everyday living or entertainment. An adjoining eat-in area grants access to your own outdoor oasis surrounded by trees for quiet privacy when grilling, hot tubbing or relaxing. Enjoy an expansive deck with built-in seating, hot tub patio, plus garden beds and pathways connecting to the front of the home. A picturesque, secluded backyard is a welcoming backdrop for your primary bedroom suite creating a sanctuary emphasized by an immense ensuite five-piece bathroom. Tucked away from the main living area, to establish a quiet workspace, find a large home office which will accommodate dual working desks. Two secondary bedrooms plus a full bath, as well as laundry room with utility sink complete the first level and a temperature-moderated 856 bottle wine cellar can be found in the finished area of the basement. For the craftsman, a workshop has been established with workbench and drill press table in the remaining unfinished portion of the basement. Other updates include a new roof and exterior paint in 2020 and HVAC in 2021. Welcome to a relaxed, elevated lifestyle!
Zillow last checked: 8 hours ago
Listing updated: October 01, 2024 at 11:05am
Listed by:
Jenny Gomez 303-880-8270 jgomez@elitehomesalesteam.com,
RE/MAX Professionals
Bought with:
Shane Severson, 40026144
Legacy Realty
Source: REcolorado,MLS#: 6040611
Facts & features
Interior
Bedrooms & bathrooms
- Bedrooms: 3
- Bathrooms: 2
- Full bathrooms: 2
- Main level bathrooms: 2
- Main level bedrooms: 3
Primary bedroom
- Description: Carpet, 10 Ft Ceiling, Ceiling Fan, Bay Window With Blinds
- Level: Main
- Area: 221 Square Feet
- Dimensions: 17 x 13
Bedroom
- Description: Carpet, 10 Ft Ceiling, Closet With Sliding Doors, Window With Blinds
- Level: Main
- Area: 120 Square Feet
- Dimensions: 12 x 10
Bedroom
- Description: Carpet, 10 Ft Ceiling, Spacious Closet With French Doors, Two Windows With Blinds
- Level: Main
- Area: 143 Square Feet
- Dimensions: 13 x 11
Primary bathroom
- Description: Five-Piece Ensuite Bath With Tile Floor, Dual Sink Granite Vanity With Pullout Drawer Storage, Corner Soaking Tub, Step-In Shower With Grab Bar, Walk-In Closet, Separate Water Closet
- Level: Main
Bathroom
- Description: Tile Floor, Granite Vanity, Wall Cabinet, Medicine Cabinet, Window
- Level: Main
Bonus room
- Description: Eat-In Space With Tile Floor, Glass Door To Deck, Three Windows With Blinds
- Level: Main
- Area: 80 Square Feet
- Dimensions: 10 x 8
Bonus room
- Description: Temperature-Controlled Wine Cellar Holds 856 Bottles With Tile Floor And Track Lighting
- Level: Basement
Dining room
- Description: Carpet, 10 Ft Ceiling, Arched Entries, Crown Molding, Two Windows With Blinds, Buffet Niche
- Level: Main
- Area: 156 Square Feet
- Dimensions: 12 x 13
Great room
- Description: Carpet, 10 Ft Ceiling, Gas Log Fireplace With Tile Surround/ Molded Mantel, Built-In Shelving, Built-In Wall Speakers, Three Large Windows With Blinds Look Out Onto Backyard
- Level: Main
- Area: 304 Square Feet
- Dimensions: 16 x 19
Kitchen
- Description: Tile Floor, 10 Ft Ceiling, Granite Island With Pendant Lighting, Breakfast Bar, Stainless Appliances Including Range With Double Oven, Soft-Close 42" Cabinetry With Crown Molding, Double Sink, Step-In Pantry, Window With Blinds
- Level: Main
- Area: 140 Square Feet
- Dimensions: 14 x 10
Laundry
- Description: Tile Floor, Utility Sink, Washer/Dryer Included, Upper And Lower Cabinet Storage, Wire Hanging Clothes Rack With Shelf
- Level: Main
Office
- Description: Carpet, Glass Door Entry, Two Windows With Blinds, Recessed Lighting, Crown Molding
- Level: Main
- Area: 165 Square Feet
- Dimensions: 11 x 15
Workshop
- Description: Unfinished Workshop Space In Basement With Cabinets, Pegboard Storage, Workbench And Drill Press Table
- Level: Basement
Heating
- Forced Air
Cooling
- Central Air
Appliances
- Included: Dishwasher, Disposal, Double Oven, Dryer, Gas Water Heater, Humidifier, Microwave, Refrigerator, Washer
- Laundry: In Unit
Features
- Built-in Features, Ceiling Fan(s), Eat-in Kitchen, Entrance Foyer, Five Piece Bath, Granite Counters, High Ceilings, Kitchen Island, Laminate Counters, Open Floorplan, Pantry, Primary Suite, Smart Thermostat, Walk-In Closet(s)
- Flooring: Carpet, Tile, Wood
- Windows: Bay Window(s), Double Pane Windows, Window Coverings
- Basement: Interior Entry,Unfinished
- Number of fireplaces: 1
- Fireplace features: Family Room, Gas Log
- Common walls with other units/homes: No Common Walls
Interior area
- Total structure area: 3,088
- Total interior livable area: 3,088 sqft
- Finished area above ground: 2,296
- Finished area below ground: 55
Property
Parking
- Total spaces: 2
- Parking features: Dry Walled, Storage
- Attached garage spaces: 2
Features
- Levels: One
- Stories: 1
- Entry location: Ground
- Patio & porch: Covered, Deck, Front Porch
- Exterior features: Garden, Private Yard, Rain Gutters
- Has spa: Yes
- Spa features: Spa/Hot Tub, Heated
- Fencing: None
Lot
- Size: 9,148 sqft
- Features: Corner Lot, Cul-De-Sac, Landscaped, Sprinklers In Front
Details
- Parcel number: R0439589
- Special conditions: Standard
Construction
Type & style
- Home type: SingleFamily
- Architectural style: Mountain Contemporary
- Property subtype: Single Family Residence
Materials
- Cement Siding, Frame, Stone
- Roof: Composition
Condition
- Year built: 2004
Details
- Builder model: Red Oak
- Builder name: David Weekley Homes
Utilities & green energy
- Sewer: Public Sewer
- Water: Public
- Utilities for property: Cable Available, Electricity Connected, Internet Access (Wired), Natural Gas Connected
Community & neighborhood
Security
- Security features: Carbon Monoxide Detector(s), Smoke Detector(s)
Location
- Region: Castle Rock
- Subdivision: Escavera
HOA & financial
HOA
- Has HOA: Yes
- HOA fee: $95 monthly
- Services included: Maintenance Grounds, Recycling, Snow Removal, Trash
- Association name: Escavera Master Owners Association
- Association phone: 303-985-9623
- Second HOA fee: $105 monthly
- Second association name: Peakview Owners
- Second association phone: 303-459-4919
Other
Other facts
- Listing terms: Cash,Conventional,FHA,VA Loan
- Ownership: Individual
- Road surface type: Paved
Price history
| Date | Event | Price |
|---|---|---|
| 9/20/2024 | Sold | $730,000$236/sqft |
Source: | ||
| 7/22/2024 | Pending sale | $730,000$236/sqft |
Source: | ||
| 6/7/2024 | Listed for sale | $730,000+121%$236/sqft |
Source: | ||
| 5/28/2004 | Sold | $330,385+396.4%$107/sqft |
Source: Public Record | ||
| 1/8/2004 | Sold | $66,550$22/sqft |
Source: Public Record | ||
Public tax history
| Year | Property taxes | Tax assessment |
|---|---|---|
| 2024 | $2,749 +54.1% | $49,520 -1% |
| 2023 | $1,784 -4.2% | $50,010 +48.2% |
| 2022 | $1,863 | $33,740 -2.8% |
Find assessor info on the county website
Neighborhood: 80104
Nearby schools
GreatSchools rating
- 8/10Castle Rock Elementary SchoolGrades: PK-6Distance: 0.9 mi
- 5/10Mesa Middle SchoolGrades: 6-8Distance: 1.9 mi
- 7/10Douglas County High SchoolGrades: 9-12Distance: 1.5 mi
Schools provided by the listing agent
- Elementary: Castle Rock
- Middle: Mesa
- High: Douglas County
- District: Douglas RE-1
Source: REcolorado. This data may not be complete. We recommend contacting the local school district to confirm school assignments for this home.
Get a cash offer in 3 minutes
Find out how much your home could sell for in as little as 3 minutes with a no-obligation cash offer.
Estimated market value
$713,400
Get a cash offer in 3 minutes
Find out how much your home could sell for in as little as 3 minutes with a no-obligation cash offer.
Estimated market value
$713,400

