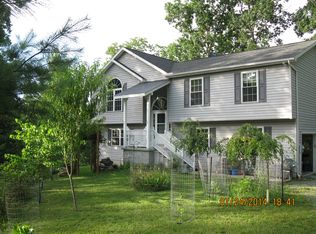Stunning 8000 SF custom-built brick luxury home sited on 20 ac. 3 lots Very classy 5 br home w/ gorgeously finished common rooms. Gourmet kitchen, granite,deluxe appliances. Magnificent LR w/ 20 ' ceiling, a wall of windows for mt. views Huge 1st fl MASTER SUITE. 3300 sf fin basement w/ media rm, Great room, gym Hundreds of sf balconies and decks. 8 mi to I-81, 75 min Dulles, 20 min MARC to DC
This property is off market, which means it's not currently listed for sale or rent on Zillow. This may be different from what's available on other websites or public sources.

