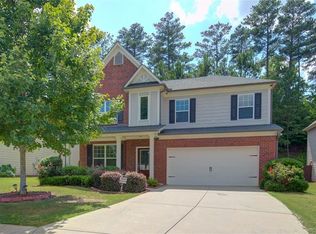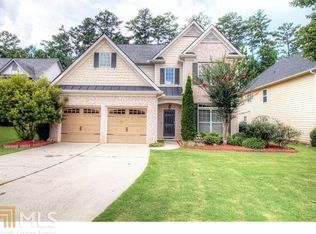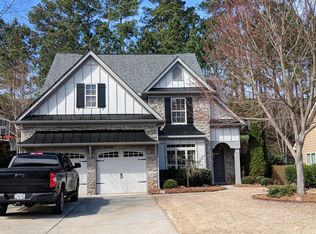Gorgeous 5 Bed/4 Bath, East facing home with two car garage and two Fireplaces .Freshly interior and Exterior painted .Kitchen with stone counters, a custom backsplash, breakfast bar, breakfast area, and pantry. Master bedroom is immaculate with a fireplace sitting room, walk-in closet, and private deck. Master bathroom with double vanities, garden tub, and walk-in shower. Patio and fenced in back yard. Prime location with award winning top school district. Very close to GA 400, The Collection dining and shopping. Behind to INDIFRESH Grocery store . Guest Bed room and Full Bath room in the Main ( First ) level Square footage - 3161 Recent upgrades : Recently Interior and Exterior painted Flooring: Hardwood, Carpet Storage and closets: All rooms has closets and the Master bed room is very big and the master bath has a walk in closet Appliances: Included appliances are Washer, Dryer, Refrigerator, Oven, Kitchen Range Smart home features: Nest Smart thermostats and can be controlled by nest mobile app. Home located near to School bus stop in the community. Montessori school ( Daycare, Pre-Primary, Afterschool ) - 0.9 miles NewHope-Elementary - 2.7 miles ( 7 Mins ) PineyGrove-Middle School - 2.5 miles ( 7 Mins ) Denmark high School - 3.5 miles ( 9 mins ) Renter responsible for Gas, Electric, Water, Sewer, Lawn care Maintenance ( TruGreen or similar ) and Pest control
This property is off market, which means it's not currently listed for sale or rent on Zillow. This may be different from what's available on other websites or public sources.


