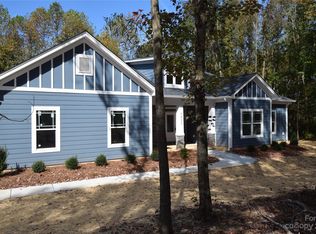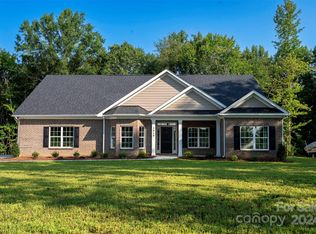Closed
$521,000
3015 Buffet Ln, Monroe, NC 28110
3beds
1,840sqft
Single Family Residence
Built in 2025
1.1 Acres Lot
$516,100 Zestimate®
$283/sqft
$2,226 Estimated rent
Home value
$516,100
$480,000 - $552,000
$2,226/mo
Zestimate® history
Loading...
Owner options
Explore your selling options
What's special
This open floor plan has everything needed for todays lifestyle. This open floor plan has a kitchen with plenty of cabinets and counter top space, a bar overhang, walk in pantry and quartz countertops. Dining area surrounded by windows and doors that overlook private rear yard. Great room has beautiful stone fireplace with stained wood mantle Off foyer is office ideal for those working from home. Foyer and Office have classic wainscoting for an added touch. Owners Bath features shower, soaking tub and private water closet. The home has amply storage with coat closet large linen closet along with drop zone off garage entry. But the best part of this home might be the Front & Rear covered porches along with separate patio to enjoy those sunny days. And this home sits on what might be the best lot in Sabella Estates . This 1-acre lot has wooded natural area in the front and grass in the rear.
Zillow last checked: 8 hours ago
Listing updated: March 11, 2025 at 07:12am
Listing Provided by:
Joel Murphy jmurphy@c21murphyrudolph.com,
Century 21 Murphy & Rudolph,
Corinne Murphy,
Century 21 Murphy & Rudolph
Bought with:
Beth Anklin Ivey
ProStead Realty
Source: Canopy MLS as distributed by MLS GRID,MLS#: 4217835
Facts & features
Interior
Bedrooms & bathrooms
- Bedrooms: 3
- Bathrooms: 2
- Full bathrooms: 2
- Main level bedrooms: 3
Primary bedroom
- Level: Main
Primary bedroom
- Level: Main
Bedroom s
- Level: Main
Bedroom s
- Level: Main
Bedroom s
- Level: Main
Bedroom s
- Level: Main
Bathroom full
- Level: Main
Bathroom full
- Features: Garden Tub
- Level: Main
Bathroom full
- Level: Main
Bathroom full
- Level: Main
Dining area
- Level: Main
Dining area
- Level: Main
Great room
- Features: Open Floorplan
- Level: Main
Great room
- Level: Main
Kitchen
- Features: Breakfast Bar
- Level: Main
Kitchen
- Level: Main
Laundry
- Level: Main
Laundry
- Level: Main
Office
- Level: Main
Office
- Level: Main
Heating
- Heat Pump
Cooling
- Central Air, Heat Pump
Appliances
- Included: Dishwasher, Electric Range, Electric Water Heater, Microwave, Plumbed For Ice Maker, Self Cleaning Oven
- Laundry: Laundry Room
Features
- Breakfast Bar, Drop Zone, Soaking Tub, Open Floorplan, Pantry
- Flooring: Tile, Vinyl
- Has basement: No
Interior area
- Total structure area: 1,840
- Total interior livable area: 1,840 sqft
- Finished area above ground: 1,840
- Finished area below ground: 0
Property
Parking
- Total spaces: 2
- Parking features: Driveway, Attached Garage, Garage on Main Level
- Attached garage spaces: 2
- Has uncovered spaces: Yes
Features
- Levels: One
- Stories: 1
- Entry location: Main
- Patio & porch: Covered, Front Porch
Lot
- Size: 1.10 Acres
- Dimensions: 120 x 398 x 121 x 403
- Features: Level, Private, Wooded
Details
- Parcel number: 08078068
- Zoning: Resident
- Special conditions: Standard
Construction
Type & style
- Home type: SingleFamily
- Architectural style: Ranch
- Property subtype: Single Family Residence
Materials
- Hardboard Siding, Stone, Vinyl
- Foundation: Slab
- Roof: Shingle
Condition
- New construction: Yes
- Year built: 2025
Details
- Builder name: Gordon Builders Inc
Utilities & green energy
- Sewer: Septic Installed
- Water: County Water
Community & neighborhood
Location
- Region: Monroe
- Subdivision: Sabella Estates
Other
Other facts
- Listing terms: Cash,Conventional,FHA,USDA Loan,VA Loan
- Road surface type: Concrete, Paved
Price history
| Date | Event | Price |
|---|---|---|
| 3/7/2025 | Sold | $521,000$283/sqft |
Source: | ||
| 1/31/2025 | Pending sale | $521,000$283/sqft |
Source: | ||
| 1/30/2025 | Listed for sale | $521,000$283/sqft |
Source: | ||
Public tax history
| Year | Property taxes | Tax assessment |
|---|---|---|
| 2025 | $2,069 +557.4% | $423,800 +782.9% |
| 2024 | $315 +1% | $48,000 |
| 2023 | $312 | $48,000 |
Find assessor info on the county website
Neighborhood: 28110
Nearby schools
GreatSchools rating
- 9/10Unionville Elementary SchoolGrades: PK-5Distance: 3.3 mi
- 9/10Piedmont Middle SchoolGrades: 6-8Distance: 2.9 mi
- 7/10Piedmont High SchoolGrades: 9-12Distance: 3 mi
Schools provided by the listing agent
- Elementary: Unionville
- Middle: Piedmont
- High: Piedmont
Source: Canopy MLS as distributed by MLS GRID. This data may not be complete. We recommend contacting the local school district to confirm school assignments for this home.
Get a cash offer in 3 minutes
Find out how much your home could sell for in as little as 3 minutes with a no-obligation cash offer.
Estimated market value
$516,100
Get a cash offer in 3 minutes
Find out how much your home could sell for in as little as 3 minutes with a no-obligation cash offer.
Estimated market value
$516,100

